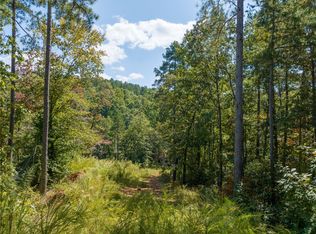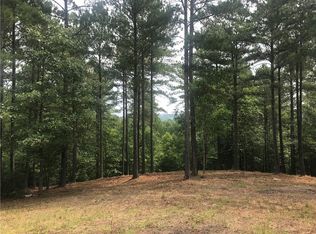Sold for $3,000,000 on 01/29/25
$3,000,000
713 Timberbrook Trl, Salem, SC 29676
5beds
4,176sqft
Single Family Residence
Built in 2019
0.96 Acres Lot
$3,136,300 Zestimate®
$718/sqft
$5,061 Estimated rent
Home value
$3,136,300
$2.67M - $3.67M
$5,061/mo
Zestimate® history
Loading...
Owner options
Explore your selling options
What's special
Beautiful waterfront home located in the heart of The Cliffs at Keowee Falls community. This home comes fully furnished with a professionally designed and meticulously decorated interior including high end furnishings, lighting, and wallcoverings. This nearly 4,200 square feet layout features an expansive open floor plan on the main level including a screened porch with wood burning fireplace and views of the lake. The large primary suite overlooks the lake, and a convenient guest suite is also featured on the main level.
The lower level is designed for entertaining with a great room, wine storage nook, and bar area that flows out to a spacious patio with strategically located comfy porch swings. Steps away from the patio you’ll find a stoned fire pit with ample seating for another gathering spot. For accommodations, two guest suites are included on the lower level plus a bonus room that could be used for a variety of functions including a media room / office or additional sleeping area.
Additional features include an ATV storage room with garage door, custom cabinets, and includes a Polaris Ranger EV 4x4 that makes it easy to take down the paved path to the covered dock with boat lift, storage box, and two jet ski ports.
The 3-car garage features convenient ceiling-suspended storage systems, wall storage units, and epoxy floor. A Club Membership at The Cliffs is available for purchase with this property giving you access to all seven communities.
Zillow last checked: 8 hours ago
Listing updated: August 19, 2025 at 09:22am
Listed by:
Scott Reid 480-231-4252,
Cliffs Realty Sales SC, LLC (19041)
Bought with:
Chris Shelnut, 95973
Cliffs Realty Sales SC, LLC (19041)
Source: WUMLS,MLS#: 20280312 Originating MLS: Western Upstate Association of Realtors
Originating MLS: Western Upstate Association of Realtors
Facts & features
Interior
Bedrooms & bathrooms
- Bedrooms: 5
- Bathrooms: 5
- Full bathrooms: 4
- 1/2 bathrooms: 1
- Main level bathrooms: 2
- Main level bedrooms: 2
Heating
- Electric, Heat Pump, Multiple Heating Units
Cooling
- Heat Pump
Appliances
- Included: Double Oven, Dryer, Dishwasher, Electric Water Heater, Freezer, Gas Cooktop, Disposal, Ice Maker, Multiple Water Heaters, Microwave, Range, Refrigerator, Tankless Water Heater, Wine Cooler, Washer, PlumbedForIce Maker
- Laundry: Washer Hookup, Electric Dryer Hookup, Sink
Features
- Wet Bar, Bookcases, Built-in Features, Bathtub, Ceiling Fan(s), Cathedral Ceiling(s), Central Vacuum, Dual Sinks, Fireplace, Granite Counters, Garden Tub/Roman Tub, Bath in Primary Bedroom, Main Level Primary, Smooth Ceilings, Separate Shower, Walk-In Closet(s), Walk-In Shower, Window Treatments, Workshop
- Flooring: Ceramic Tile, Hardwood
- Windows: Blinds
- Basement: Daylight,Full,Finished,Heated,Walk-Out Access
- Has fireplace: Yes
- Fireplace features: Gas, Multiple, Option
Interior area
- Total structure area: 4,176
- Total interior livable area: 4,176 sqft
- Finished area above ground: 0
Property
Parking
- Total spaces: 3
- Parking features: Attached, Garage, Driveway, Garage Door Opener
- Attached garage spaces: 3
Accessibility
- Accessibility features: Low Threshold Shower
Features
- Levels: Two
- Stories: 2
- Patio & porch: Deck, Patio, Porch, Screened
- Exterior features: Deck, Gas Grill, Sprinkler/Irrigation, Landscape Lights, Patio
- Pool features: Community
- Has view: Yes
- View description: Water
- Has water view: Yes
- Water view: Water
- Waterfront features: Boat Dock/Slip, Water Access, Waterfront
- Body of water: Keowee
- Frontage length: 119.73
Lot
- Size: 0.96 Acres
- Features: Cul-De-Sac, Outside City Limits, Subdivision, Trees, Views, Wooded, Waterfront
Details
- Parcel number: 0770201009
Construction
Type & style
- Home type: SingleFamily
- Architectural style: Craftsman
- Property subtype: Single Family Residence
Materials
- Cement Siding, Stone
- Foundation: Basement
- Roof: Architectural,Shingle
Condition
- Year built: 2019
Details
- Builder name: Philips Brothers
Utilities & green energy
- Sewer: Septic Tank
- Water: Public
- Utilities for property: Cable Available, Electricity Available, Propane, Phone Available, Septic Available, Water Available, Underground Utilities
Community & neighborhood
Security
- Security features: Security System Owned, Gated with Guard, Gated Community, Smoke Detector(s), Security Guard
Community
- Community features: Common Grounds/Area, Clubhouse, Fitness Center, Golf, Gated, Pool, Tennis Court(s), Trails/Paths
Location
- Region: Salem
- Subdivision: Cliffs At Keowee Falls South
HOA & financial
HOA
- Has HOA: Yes
- Services included: Common Areas, Pool(s), Recreation Facilities, Security
Other
Other facts
- Listing agreement: Exclusive Right To Sell
Price history
| Date | Event | Price |
|---|---|---|
| 1/29/2025 | Sold | $3,000,000-18.9%$718/sqft |
Source: | ||
| 12/7/2024 | Contingent | $3,700,000$886/sqft |
Source: | ||
| 10/22/2024 | Listed for sale | $3,700,000-11.8%$886/sqft |
Source: | ||
| 5/7/2024 | Listing removed | -- |
Source: | ||
| 1/27/2024 | Listed for sale | $4,195,000+53.5%$1,005/sqft |
Source: | ||
Public tax history
| Year | Property taxes | Tax assessment |
|---|---|---|
| 2024 | $34,343 | $159,810 |
| 2023 | $34,343 | $159,810 |
| 2022 | -- | -- |
Find assessor info on the county website
Neighborhood: 29676
Nearby schools
GreatSchools rating
- 8/10Tamassee-Salem Elementary SchoolGrades: PK-5Distance: 5.7 mi
- 7/10Walhalla Middle SchoolGrades: 6-8Distance: 10.5 mi
- 5/10Walhalla High SchoolGrades: 9-12Distance: 8.4 mi
Schools provided by the listing agent
- Elementary: Tam-Salem Elm
- Middle: Walhalla Middle
- High: Walhalla High
Source: WUMLS. This data may not be complete. We recommend contacting the local school district to confirm school assignments for this home.
Sell for more on Zillow
Get a free Zillow Showcase℠ listing and you could sell for .
$3,136,300
2% more+ $62,726
With Zillow Showcase(estimated)
$3,199,026
