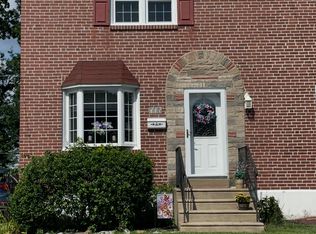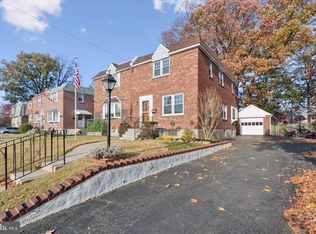Sold for $345,000
$345,000
713 Tasker St, Ridley Park, PA 19078
3beds
1,224sqft
Single Family Residence
Built in 1954
4,356 Square Feet Lot
$355,100 Zestimate®
$282/sqft
$1,910 Estimated rent
Home value
$355,100
$320,000 - $394,000
$1,910/mo
Zestimate® history
Loading...
Owner options
Explore your selling options
What's special
Spacious, Stylish & Move-In Ready in the Heart of Ridley Park! Fall in love with the open and airy layout of this beautifully expanded brick twin—offering more space than many detached homes in the area! With 3 bedrooms, 1.5 baths, and an oversized 1-car garage, this home delivers incredible value and versatility. Perfectly located in the charming Ridley Park Borough, you're just a short stroll from the Borough Park, top-rated schools, shopping, and public transportation. Inside, you'll find a light-filled open-concept main floor featuring a generous living room, dedicated dining area, and a remodeled half-bath. The updated kitchen boasts abundant cabinetry, brand-new stainless-steel appliances, luxury vinyl flooring, and opens to a gorgeous 3-season room—perfect for entertaining or relaxing year-round. Upstairs, enjoy three spacious bedrooms with beautiful, refinished hardwood floors and ample closet space, plus a full bath with modern finishes. The walk-out finished basement adds even more living space—ideal for a home office, gym, or playroom—and includes a dedicated laundry and storage area with washer and dryer included. Step outside to enjoy the fenced, landscaped backyard, ideal for gardening, grilling, or gatherings. The detached, oversized garage offers additional storage or workshop potential. This lovingly maintained home is part of an estate and being sold as-is, but it’s truly move-in ready.
Zillow last checked: 8 hours ago
Listing updated: June 28, 2025 at 01:30pm
Listed by:
Patti Morrisette 610-213-7684,
Long & Foster Real Estate, Inc.
Bought with:
Tish Maloney, AB066843
RE/MAX Hometown Realtors
Source: Bright MLS,MLS#: PADE2090922
Facts & features
Interior
Bedrooms & bathrooms
- Bedrooms: 3
- Bathrooms: 2
- Full bathrooms: 1
- 1/2 bathrooms: 1
- Main level bathrooms: 1
Basement
- Area: 0
Heating
- Forced Air, Natural Gas
Cooling
- Central Air, Natural Gas
Appliances
- Included: Gas Water Heater
Features
- Flooring: Hardwood
- Basement: Full,Connecting Stairway,Exterior Entry,Partially Finished,Concrete
- Has fireplace: No
Interior area
- Total structure area: 1,224
- Total interior livable area: 1,224 sqft
- Finished area above ground: 1,224
- Finished area below ground: 0
Property
Parking
- Total spaces: 3
- Parking features: Garage Faces Front, Garage Door Opener, Garage Faces Side, Asphalt, Shared Driveway, Detached, Driveway, Off Site
- Garage spaces: 1
- Uncovered spaces: 2
Accessibility
- Accessibility features: None
Features
- Levels: Two
- Stories: 2
- Patio & porch: Porch
- Exterior features: Sidewalks, Street Lights
- Pool features: None
Lot
- Size: 4,356 sqft
- Dimensions: 30.00 x 142.00
Details
- Additional structures: Above Grade, Below Grade
- Parcel number: 37000232800
- Zoning: RESIDENTIAL
- Zoning description: Single family dwelling
- Special conditions: Standard
Construction
Type & style
- Home type: SingleFamily
- Architectural style: Colonial,Traditional
- Property subtype: Single Family Residence
- Attached to another structure: Yes
Materials
- Brick
- Foundation: Concrete Perimeter
- Roof: Architectural Shingle,Flat
Condition
- Excellent
- New construction: No
- Year built: 1954
Utilities & green energy
- Electric: 150 Amps
- Sewer: Public Sewer
- Water: Public
- Utilities for property: Above Ground, Cable Available, Electricity Available, Natural Gas Available, Fiber Optic, Cable
Community & neighborhood
Location
- Region: Ridley Park
- Subdivision: Ridley Park
- Municipality: RIDLEY PARK BORO
Other
Other facts
- Listing agreement: Exclusive Right To Sell
- Listing terms: Cash,FHA,Conventional
- Ownership: Fee Simple
Price history
| Date | Event | Price |
|---|---|---|
| 6/23/2025 | Sold | $345,000$282/sqft |
Source: | ||
| 5/21/2025 | Pending sale | $345,000$282/sqft |
Source: | ||
| 5/20/2025 | Contingent | $345,000$282/sqft |
Source: | ||
| 5/17/2025 | Listed for sale | $345,000$282/sqft |
Source: | ||
Public tax history
| Year | Property taxes | Tax assessment |
|---|---|---|
| 2025 | $6,062 +24.7% | $166,160 |
| 2024 | $4,862 -11.9% | $166,160 |
| 2023 | $5,516 +4% | $166,160 |
Find assessor info on the county website
Neighborhood: 19078
Nearby schools
GreatSchools rating
- 4/10Leedom El SchoolGrades: K-5Distance: 0.8 mi
- 5/10Ridley Middle SchoolGrades: 6-8Distance: 0.8 mi
- 7/10Ridley High SchoolGrades: 9-12Distance: 0.8 mi
Schools provided by the listing agent
- Elementary: Lakeview
- Middle: Ridley
- High: Ridley
- District: Ridley
Source: Bright MLS. This data may not be complete. We recommend contacting the local school district to confirm school assignments for this home.
Get a cash offer in 3 minutes
Find out how much your home could sell for in as little as 3 minutes with a no-obligation cash offer.
Estimated market value$355,100
Get a cash offer in 3 minutes
Find out how much your home could sell for in as little as 3 minutes with a no-obligation cash offer.
Estimated market value
$355,100

