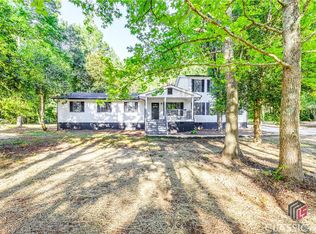+/- 2,440 sq ft fully updated and renovated home in desirable Bethlehem, GA. Large 1.53 acre lot with over 400 ft of road frontage Currently backs up to 23 acres of untouched woodlands Only 3 miles to Hwy 316
This property is off market, which means it's not currently listed for sale or rent on Zillow. This may be different from what's available on other websites or public sources.
