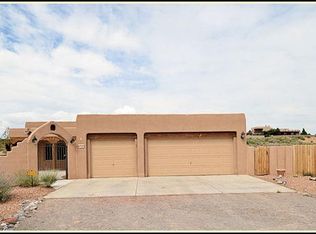Spectacular 5-bedroom custom home w/ phenomenal mountain views set on .75 acre in one of the most desired neighborhoods on the edge of Corrales. Beautiful gourmet kitchen features granite countertops, large island w/ prep sink, custom tile backsplash & tons of storage. The downstairs spa-like master suite has his/her walk-in closets, soaking tub & double-sided fireplace. Flooded w/ natural light, the home features 2 spacious living areas, high ceilings & a huge loft. Oversized 3-car garage is perfectly complemented by an RV pad, hook-up & ample space to park extra vehicles and toys. Ideally located in the Rio Rancho School District. Bring your RV, animals & green thumb to this amazing property perfectly situated a stones-throw from Corrales & minutes to all Rio Rancho amenities.
This property is off market, which means it's not currently listed for sale or rent on Zillow. This may be different from what's available on other websites or public sources.
