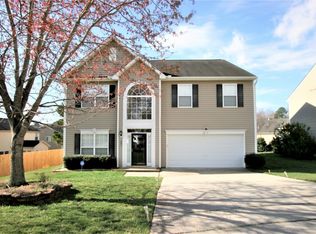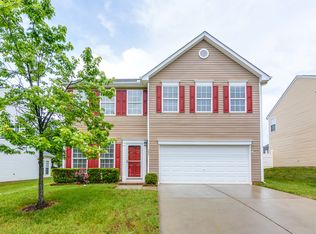Brand new water proof Hardwood Floors through 1st Floor! Great Backyard with Brand new deck, Gazebo, Hot tub and fire pit , Fenced in Area for Fur Babies! Kitchen w/Maple Painted Blue Raised Panel Cabinets and Crown Trim, Granite Countertops, Corner Pantry, Angled Breakfast Bar and Stainless Steel Appliances: Gas Range , Built-in Microwave & Dishwasher! Bright Sun Room! Family Room with Gas Log Fireplace with Slate Surround and Brushed Nickel Ceiling Fan with Light! Master Bedroom with Remote Control Ceiling Fan with Frosted Globe Light! Master Bath with Ceramic Tile Floors, Soaking Tub, Super Shower with Ceramic Tile Surround, 3 Shower Heads, Rain Shower and Hand Held Sprayer! Ceiling Fans in all Bedrooms! Updated Lighting in Hall Bath! Neighborhood Pool and Playground!
This property is off market, which means it's not currently listed for sale or rent on Zillow. This may be different from what's available on other websites or public sources.

