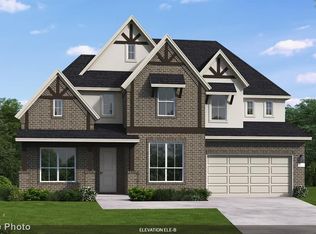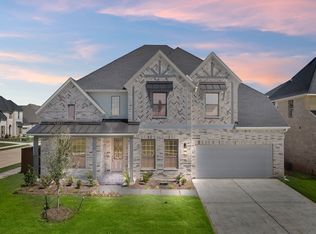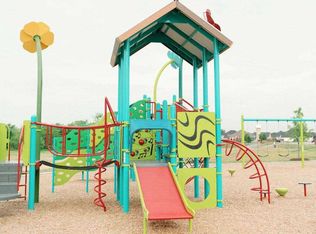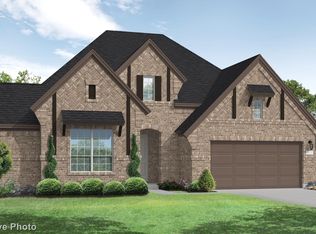Sold on 07/28/25
Price Unknown
713 Squill Rd, Justin, TX 76247
4beds
3,525sqft
Single Family Residence
Built in 2025
6,969.6 Square Feet Lot
$684,700 Zestimate®
$--/sqft
$3,669 Estimated rent
Home value
$684,700
$644,000 - $726,000
$3,669/mo
Zestimate® history
Loading...
Owner options
Explore your selling options
What's special
MLS# 20912160 - Built by Highland Homes - Ready Now! ~ Ask about interest rate promotions on available homes Highland Homes, an A+ Texas home builder known for quality materials and workmanship and the best customer service in the business.This home is in the sought after Master-Planned Community of Wildflower Ranch.WFR features a lazy river with snack shack, multiple playgrounds, miles of walking trails,dog park and onsite Perrin elementary school.The new South Amenity Center is under construction and anticipated for 2025 includes pool,community building where the lifestyle coordinator can be found,event lawn and pavilion.Easy access to HWY 114, I-35W, just 30-minutes to Downtown Ft Worth and 30-minutes to DFW airport. WFR is also minutes from the new Dallas Stars Multisport complex which is under construction and anticipated for late fall 2025. This home features open concept living and showcases trendy colors and materials!!
Zillow last checked: 8 hours ago
Listing updated: October 03, 2025 at 08:40am
Listed by:
Dina Verteramo 0523468 caballero@homesusa.com,
Dina Verteramo 888-524-3182
Bought with:
Non-Mls Member
NON MLS
Source: NTREIS,MLS#: 20912160
Facts & features
Interior
Bedrooms & bathrooms
- Bedrooms: 4
- Bathrooms: 6
- Full bathrooms: 4
- 1/2 bathrooms: 2
Primary bedroom
- Features: Dual Sinks, Double Vanity, Separate Shower
- Level: First
- Dimensions: 16 x 14
Bedroom
- Level: First
- Dimensions: 12 x 11
Bedroom
- Level: Second
- Dimensions: 12 x 11
Bedroom
- Level: Second
- Dimensions: 13 x 10
Dining room
- Level: First
- Dimensions: 17 x 13
Game room
- Level: Second
- Dimensions: 18 x 12
Kitchen
- Features: Kitchen Island, Pantry
- Level: First
- Dimensions: 16 x 12
Living room
- Level: First
- Dimensions: 18 x 17
Media room
- Level: Second
- Dimensions: 16 x 12
Office
- Level: First
- Dimensions: 13 x 10
Utility room
- Level: First
- Dimensions: 8 x 5
Heating
- ENERGY STAR/ACCA RSI Qualified Installation, ENERGY STAR Qualified Equipment, Natural Gas
Cooling
- Central Air, Ceiling Fan(s), Electric, ENERGY STAR Qualified Equipment
Appliances
- Included: Dishwasher, Electric Oven, Gas Cooktop, Disposal, Microwave, Tankless Water Heater
- Laundry: Washer Hookup, Electric Dryer Hookup, Laundry in Utility Room
Features
- High Speed Internet, Kitchen Island, Pantry, Smart Home, Wired for Sound, Air Filtration
- Flooring: Carpet, Ceramic Tile
- Has basement: No
- Number of fireplaces: 1
- Fireplace features: Gas Log
Interior area
- Total interior livable area: 3,525 sqft
Property
Parking
- Total spaces: 3
- Parking features: Door-Single, Garage, Garage Door Opener
- Attached garage spaces: 3
Features
- Levels: Two
- Stories: 2
- Patio & porch: Covered
- Exterior features: Rain Gutters
- Pool features: None, Community
- Fencing: Wood
Lot
- Size: 6,969 sqft
- Dimensions: 60 x 120
- Features: Landscaped, Subdivision, Sprinkler System
Details
- Parcel number: 713 Squill
- Other equipment: Air Purifier
Construction
Type & style
- Home type: SingleFamily
- Architectural style: Traditional,Detached
- Property subtype: Single Family Residence
Materials
- Brick
- Foundation: Slab
- Roof: Composition
Condition
- Year built: 2025
Utilities & green energy
- Sewer: Public Sewer
- Water: Public
- Utilities for property: Sewer Available, Water Available
Green energy
- Energy efficient items: Appliances, Construction, HVAC, Insulation, Lighting, Rain/Freeze Sensors, Thermostat, Water Heater, Windows
- Indoor air quality: Filtration, Ventilation
- Water conservation: Efficient Hot Water Distribution, Low-Flow Fixtures, Water-Smart Landscaping
Community & neighborhood
Community
- Community features: Playground, Pool, Trails/Paths, Curbs, Sidewalks
Location
- Region: Justin
- Subdivision: Wildflower Ranch: Artisan Series - 60ft. lots
HOA & financial
HOA
- Has HOA: Yes
- HOA fee: $825 annually
- Services included: Association Management, Maintenance Grounds
- Association name: Vision Communities Management
- Association phone: 972-612-2303
Price history
| Date | Event | Price |
|---|---|---|
| 7/28/2025 | Sold | -- |
Source: NTREIS #20912160 | ||
| 7/1/2025 | Pending sale | $749,990$213/sqft |
Source: NTREIS #20912160 | ||
| 6/3/2025 | Price change | $749,990-5.7%$213/sqft |
Source: NTREIS #20912160 | ||
| 4/8/2025 | Price change | $794,998+1%$226/sqft |
Source: | ||
| 3/15/2025 | Listed for sale | $786,998+8.7%$223/sqft |
Source: | ||
Public tax history
Tax history is unavailable.
Neighborhood: 76247
Nearby schools
GreatSchools rating
- 5/10Clara Love Elementary SchoolGrades: PK-5Distance: 1.5 mi
- 4/10Chisholm Trail Middle SchoolGrades: 6-8Distance: 7.6 mi
- 6/10Northwest High SchoolGrades: 9-12Distance: 2.2 mi
Schools provided by the listing agent
- Elementary: Alan and Andra Perrin
- Middle: Chisholmtr
- High: Northwest
- District: Northwest ISD
Source: NTREIS. This data may not be complete. We recommend contacting the local school district to confirm school assignments for this home.
Get a cash offer in 3 minutes
Find out how much your home could sell for in as little as 3 minutes with a no-obligation cash offer.
Estimated market value
$684,700
Get a cash offer in 3 minutes
Find out how much your home could sell for in as little as 3 minutes with a no-obligation cash offer.
Estimated market value
$684,700



