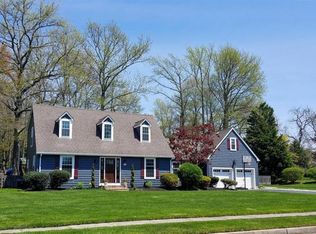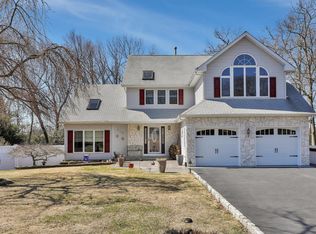Everything you could want and more!! Main house has over 3000 sq ft. Living room is more of a great room with a grandiose stone fireplace & vaulted ceilings. Foyer leads into the formal dining room & to the kitchen with separate dining area. Family room has a gas fireplace & sliders that lead to the nice sized deck with enormous awning. Upstairs offers 2 bedrooms and hall full bath and a beautiful master suite which includes a jetted tub, walk in closet & private office. Detached structure is amazing & consists of a 1 car garage, poker room with wet bar, professional gym, media room, full bath with steam room & 1/2 bath. Backyard is an oasis with a fenced in, in-ground heated pool, hot tub & outside cedar shower. On a cul-de-sac with a 10 car driveway.
This property is off market, which means it's not currently listed for sale or rent on Zillow. This may be different from what's available on other websites or public sources.



