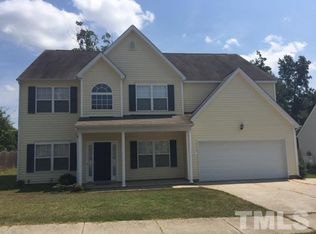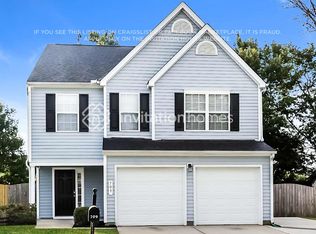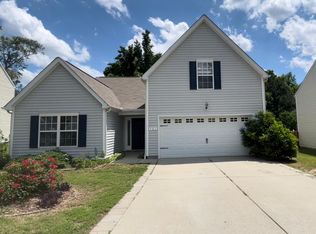Sold for $445,000 on 04/30/25
$445,000
713 Sequoia Ridge Dr, Fuquay Varina, NC 27526
7beds
3,147sqft
Single Family Residence, Residential
Built in 2007
8,276.4 Square Feet Lot
$440,500 Zestimate®
$141/sqft
$2,842 Estimated rent
Home value
$440,500
$418,000 - $463,000
$2,842/mo
Zestimate® history
Loading...
Owner options
Explore your selling options
What's special
This beauty in the desirable Southern Oaks neighborhood is a MUST SEE! This home offers a great floor plan for entertaining w/ LVP floors throughout most of the main level. The first floor primary bedroom is nicely sized, en-suite w/ dual vanity, shower, garden tub & a walk-in closet. The living room/ office is spacious, separate dining room w/ tray ceiling & butlers pantry, eat-in-kitchen w/ lots of sunlight and a family room with gas fireplace. Upstairs, there are 6 other bedrooms, 2 full baths and a loft area...WOW!! The backyard is spacious and includes a patio and a shed. Nest thermostat, extended driveway & fiber optic internet are a few additional features. Great neighborhood conveniently located minutes from downtown Fuquay; shopping, dining, parks and more!
Zillow last checked: 8 hours ago
Listing updated: October 28, 2025 at 12:37am
Listed by:
Stephanie DiGilio 919-917-0552,
Raleigh Realty Inc.
Bought with:
Amber Diehl Williams, 307776
Coldwell Banker HPW
Source: Doorify MLS,MLS#: 10062407
Facts & features
Interior
Bedrooms & bathrooms
- Bedrooms: 7
- Bathrooms: 4
- Full bathrooms: 3
- 1/2 bathrooms: 1
Heating
- Fireplace(s), Natural Gas
Cooling
- Ceiling Fan(s), Central Air, Dual, Gas, Zoned
Appliances
- Included: Dishwasher, Disposal, Dryer, Electric Oven, Free-Standing Electric Oven, Free-Standing Electric Range, Free-Standing Refrigerator, Microwave, Refrigerator, Tankless Water Heater, Washer
- Laundry: Laundry Room
Features
- Pantry, Ceiling Fan(s), Double Vanity, Eat-in Kitchen, Entrance Foyer, High Speed Internet, Laminate Counters, Master Downstairs, Separate Shower, Smart Thermostat, Smooth Ceilings, Tray Ceiling(s), Walk-In Closet(s)
- Flooring: Carpet, Vinyl
- Windows: Screens
- Number of fireplaces: 1
- Fireplace features: Family Room, Gas Log
- Common walls with other units/homes: No Common Walls
Interior area
- Total structure area: 3,147
- Total interior livable area: 3,147 sqft
- Finished area above ground: 3,147
- Finished area below ground: 0
Property
Parking
- Total spaces: 4
- Parking features: Driveway, Garage, Garage Door Opener, Garage Faces Front
- Attached garage spaces: 2
Features
- Levels: Two
- Stories: 2
- Patio & porch: Patio
- Exterior features: Fenced Yard, Other
- Pool features: None
- Spa features: None
- Fencing: Back Yard, Fenced, Partial, Wood
- Has view: Yes
- View description: None
Lot
- Size: 8,276 sqft
- Features: Back Yard, Front Yard
Details
- Additional structures: Shed(s)
- Parcel number: 0656636894
Construction
Type & style
- Home type: SingleFamily
- Architectural style: Traditional
- Property subtype: Single Family Residence, Residential
Materials
- Vinyl Siding
- Foundation: Slab
- Roof: Shingle
Condition
- New construction: No
- Year built: 2007
Utilities & green energy
- Sewer: Public Sewer
- Water: Public
- Utilities for property: Cable Available, Electricity Connected, Natural Gas Connected, Septic Connected, Sewer Connected, Water Connected
Community & neighborhood
Community
- Community features: None
Location
- Region: Fuquay Varina
- Subdivision: Southern Oaks
HOA & financial
HOA
- Has HOA: Yes
- HOA fee: $231 annually
- Amenities included: None
- Services included: Maintenance Grounds
Other
Other facts
- Road surface type: Paved
Price history
| Date | Event | Price |
|---|---|---|
| 4/30/2025 | Sold | $445,000-4.3%$141/sqft |
Source: | ||
| 3/28/2025 | Pending sale | $465,000$148/sqft |
Source: | ||
| 3/16/2025 | Listed for sale | $465,000$148/sqft |
Source: | ||
| 3/5/2025 | Listing removed | $465,000$148/sqft |
Source: | ||
| 3/5/2025 | Price change | $465,000-1.1%$148/sqft |
Source: | ||
Public tax history
| Year | Property taxes | Tax assessment |
|---|---|---|
| 2025 | $4,072 +0.4% | $463,062 |
| 2024 | $4,056 +28.8% | $463,062 +64.5% |
| 2023 | $3,149 +6.4% | $281,425 |
Find assessor info on the county website
Neighborhood: 27526
Nearby schools
GreatSchools rating
- 4/10Herbert Akins Rd ElementaryGrades: PK-5Distance: 3.3 mi
- 5/10Fuquay-Varina MiddleGrades: 6-8Distance: 1.2 mi
- 6/10Fuquay-Varina HighGrades: 9-12Distance: 1.8 mi
Schools provided by the listing agent
- Elementary: Wake - Herbert Akins Road
- Middle: Wake - Fuquay Varina
- High: Wake - Fuquay Varina
Source: Doorify MLS. This data may not be complete. We recommend contacting the local school district to confirm school assignments for this home.
Get a cash offer in 3 minutes
Find out how much your home could sell for in as little as 3 minutes with a no-obligation cash offer.
Estimated market value
$440,500
Get a cash offer in 3 minutes
Find out how much your home could sell for in as little as 3 minutes with a no-obligation cash offer.
Estimated market value
$440,500


