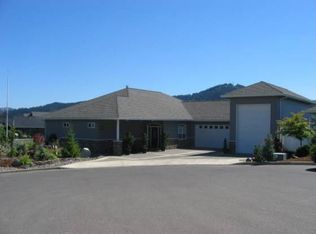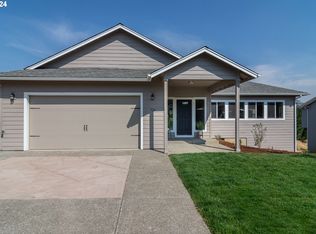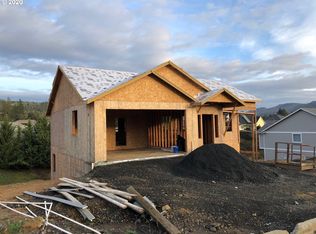Come look at this beautiful Knolls Estates home! Living room & formal dining room with dual sided gas fireplace. Kitchen features granite counter tops, stainless steel appliances & under cabinet lighting. Cherry cabinets throughout the home. Bose surround sound throughout the home & expands to the covered patio. 30 solar roof panels & LED lighting make this home very energy efficient!. Oversized 2-car garage & RV garage w/ RV hook-ups.
This property is off market, which means it's not currently listed for sale or rent on Zillow. This may be different from what's available on other websites or public sources.



