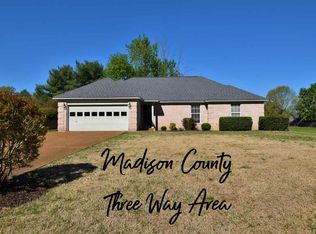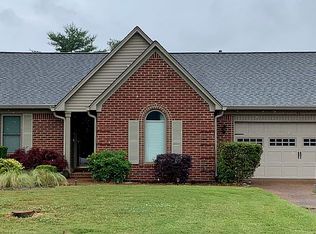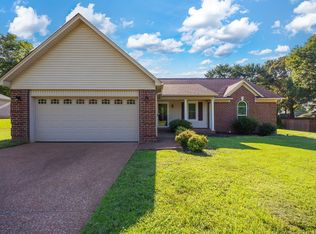Great 3 bedroom 2 bath home in Deerfield subdivision on the outskirts of Humboldt! Three-Way Tennessee!! Large fenced in back yard, great living room with a cozy fireplace, three spacious bedrooms with plenty of storage! This home also boasts a breakfast nook and an office or dining room off of the kitchen! Sellers are offering a $2,500.00 allowance at closing for new carpeting/flooring AND up to $5,000.00 in BUYERS prepaids and closing costs!! MOTIVATED SELLERS WHO ARE MOVING OUT OF STATE!
This property is off market, which means it's not currently listed for sale or rent on Zillow. This may be different from what's available on other websites or public sources.


