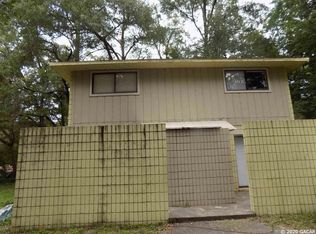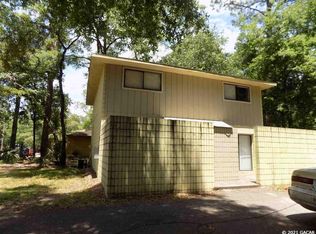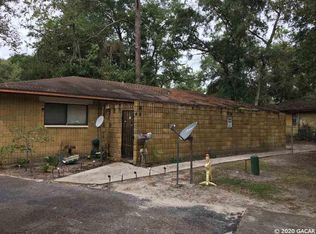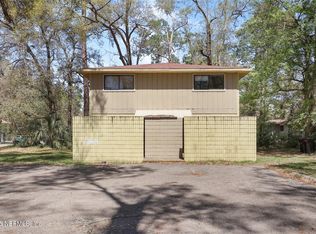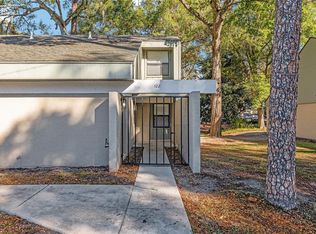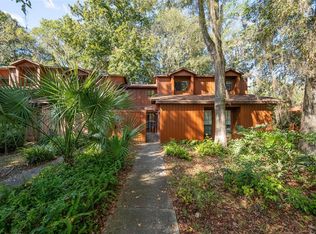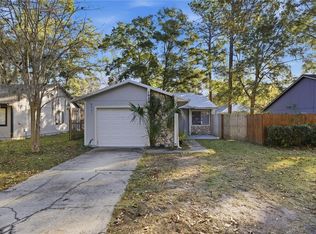Exceptional investment opportunity in the heart of Gainesville! This beautifully duplex offers 2-bedroom, 2-bathroom units, each with an open-concept layout, abundant natural light, and thoughtfully designed living spaces. Perfect for generating immediate rental income, both units feature efficient kitchens, large bedrooms, in-unit laundry hookups, and private entrances, making them ideal for long-term tenants. Located just minutes from the University of Florida, UF Health/Shands Hospital, Celebration Pointe, Butler Plaza, and major roadways, this property combines convenience with strong rental demand. With low-maintenance interiors and a highperforming location, this duplex is well-suited for both seasoned investors and those seeking to grow their portfolio in a thriving rental market. A rare find offering flexibility, steady cash flow potential, and long-term appreciation. Don’t miss your chance to own this exceptional property. Schedule a showing today and take the next step toward passive income in Gainesville’s thriving market.
For sale
Price cut: $10K (1/10)
$270,000
713 SW 69th St, Gainesville, FL 32607
4beds
4baths
1,800sqft
Est.:
Duplex, Multi Family
Built in 1980
-- sqft lot
$253,300 Zestimate®
$150/sqft
$-- HOA
What's special
Private entrancesLarge bedroomsAbundant natural lightOpen-concept layoutLow-maintenance interiorsIn-unit laundry hookupsEfficient kitchens
- 96 days |
- 726 |
- 39 |
Zillow last checked: 8 hours ago
Listing updated: January 10, 2026 at 04:56am
Listing Provided by:
Denise Fernandes 386-804-2454,
EXP REALTY LLC 888-883-8509,
Jayme Fernandes Neto 386-864-1388,
EXP REALTY LLC
Source: Stellar MLS,MLS#: FC313530 Originating MLS: Sarasota - Manatee
Originating MLS: Sarasota - Manatee

Tour with a local agent
Facts & features
Interior
Bedrooms & bathrooms
- Bedrooms: 4
- Bathrooms: 4
Heating
- Central
Cooling
- Central Air
Appliances
- Laundry: Other
Features
- Other
- Has fireplace: No
Interior area
- Total interior livable area: 1,800 sqft
Video & virtual tour
Property
Features
- Exterior features: Balcony, Courtyard
Lot
- Size: 9,148 Square Feet
Details
- Parcel number: 06655053025
- Zoning: R-3
- Special conditions: None
Construction
Type & style
- Home type: MultiFamily
- Property subtype: Duplex, Multi Family
Materials
- Block
- Foundation: Slab
- Roof: Shingle
Condition
- New construction: No
- Year built: 1980
Utilities & green energy
- Sewer: Public Sewer
- Water: Public
- Utilities for property: Electricity Connected, Sewer Connected, Water Connected
Community & HOA
Community
- Subdivision: CEDAR RIDGE
HOA
- Has HOA: No
- Pet fee: $0 monthly
Location
- Region: Gainesville
Financial & listing details
- Price per square foot: $150/sqft
- Tax assessed value: $146,587
- Annual tax amount: $2,921
- Date on market: 10/19/2025
- Cumulative days on market: 474 days
- Listing terms: Cash,Conventional,FHA,VA Loan
- Ownership: Fee Simple
- Total actual rent: 0
- Electric utility on property: Yes
- Road surface type: Paved
Estimated market value
$253,300
$241,000 - $266,000
$1,367/mo
Price history
Price history
| Date | Event | Price |
|---|---|---|
| 1/10/2026 | Price change | $270,000-3.6%$150/sqft |
Source: | ||
| 10/19/2025 | Listed for sale | $280,000+3.7%$156/sqft |
Source: | ||
| 9/3/2025 | Listing removed | $270,000$150/sqft |
Source: | ||
| 3/29/2025 | Listed for sale | $270,000+38.5%$150/sqft |
Source: | ||
| 11/25/2022 | Listing removed | -- |
Source: | ||
Public tax history
Public tax history
| Year | Property taxes | Tax assessment |
|---|---|---|
| 2024 | $2,921 +10% | $64,307 +10% |
| 2023 | $2,655 +10.7% | $58,461 +10% |
| 2022 | $2,400 +5.1% | $53,147 +10% |
Find assessor info on the county website
BuyAbility℠ payment
Est. payment
$1,873/mo
Principal & interest
$1310
Property taxes
$468
Home insurance
$95
Climate risks
Neighborhood: 32607
Nearby schools
GreatSchools rating
- 2/10Myra Terwilliger Elementary SchoolGrades: PK-5Distance: 0.8 mi
- 7/10Fort Clarke Middle SchoolGrades: 6-8Distance: 2.5 mi
- 6/10F. W. Buchholz High SchoolGrades: 5,9-12Distance: 2.4 mi
Schools provided by the listing agent
- Elementary: Myra Terwilliger Elementary School-AL
- Middle: Fort Clarke Middle School-AL
- High: F. W. Buchholz High School-AL
Source: Stellar MLS. This data may not be complete. We recommend contacting the local school district to confirm school assignments for this home.
