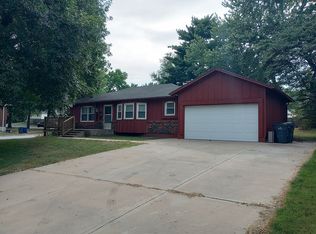Sold
Price Unknown
713 S Windsor Rd, Olathe, KS 66061
5beds
1,251sqft
SingleFamily
Built in 1961
0.3 Acres Lot
$339,500 Zestimate®
$--/sqft
$2,682 Estimated rent
Home value
$339,500
$316,000 - $367,000
$2,682/mo
Zestimate® history
Loading...
Owner options
Explore your selling options
What's special
This is a beautiful 5 bedroom 3 bath home. There is a spacious living room, dining room, kitchen, along with an extra family room downstairs. The basement is fully finished. The kitchen is equipped with a gas stove and oven, granite countertops and lots of space. The kitchen, living room and dining room are on the main floor. Upstairs there are 3 bedrooms and 2 bathrooms. Downstairs there is a bathroom, laundry room, 2 bedrooms and another living room.
Facts & features
Interior
Bedrooms & bathrooms
- Bedrooms: 5
- Bathrooms: 3
- Full bathrooms: 3
Heating
- Forced air, Gas
Cooling
- Central
Appliances
- Included: Dishwasher, Freezer, Garbage disposal, Microwave, Range / Oven, Refrigerator
Features
- All Window Cover, All Carpet
- Flooring: Carpet, Hardwood, Laminate
- Basement: Finished
- Has fireplace: No
Interior area
- Total interior livable area: 1,251 sqft
Property
Parking
- Parking features: Garage - Attached
Features
- Exterior features: Brick
Lot
- Size: 0.30 Acres
Details
- Parcel number: DP635000130009
Construction
Type & style
- Home type: SingleFamily
Materials
- Frame
- Foundation: Concrete
- Roof: Composition
Condition
- Year built: 1961
Community & neighborhood
Location
- Region: Olathe
Other
Other facts
- CENTRAL AIR: 1
- GARAGE PARKING SPACES: 2
- LIST TYPE: Excl Right To Sell
- LOT DESCRIPTION: City Lot, Treed
- STATUS: Active
- TYPE OF OWNERSHIP: Private
- WILL SELL: Conventional, FHA, VA, Cash
- ARCHITECTURE: Traditional
- OTHER ROOMS: Family Room, Basement BR, Formal Living Room, Fam Rm Gar Level
- FLOOR PLAN DESCRIPTION: Side/Side Split
- AGE DESCRIPTION: 41-50 Years
- INTERIOR FEATURES: All Window Cover, All Carpet
- DINING AREA DESCRIPTION: Kit/Dining Combo
- CONSTRUCTION: Brick & Frame
- UTILITY ROOM: In The Basement
- WATER: City/Public
Price history
| Date | Event | Price |
|---|---|---|
| 2/12/2025 | Listing removed | -- |
Source: Owner Report a problem | ||
| 2/5/2025 | Listed for sale | $350,000+40%$280/sqft |
Source: Owner Report a problem | ||
| 9/26/2024 | Sold | -- |
Source: Public Record Report a problem | ||
| 11/12/2022 | Listing removed | -- |
Source: | ||
| 11/6/2022 | Listing removed | -- |
Source: | ||
Public tax history
| Year | Property taxes | Tax assessment |
|---|---|---|
| 2024 | $3,732 +10.3% | $31,648 +6.4% |
| 2023 | $3,383 +2.6% | $29,739 +5.6% |
| 2022 | $3,298 | $28,175 +18.6% |
Find assessor info on the county website
Neighborhood: 66061
Nearby schools
GreatSchools rating
- 4/10Starside Elementary SchoolGrades: PK-5Distance: 7.7 mi
- 10/10De Soto High SchoolGrades: 8-12Distance: 7.6 mi
- 8/10Lexington Trails Middle SchoolGrades: 6-8Distance: 7.7 mi
Schools provided by the listing agent
- Elementary: Ridgeview
- Middle: Indian Trail
- High: Olathe North
- District: Olathe
Source: The MLS. This data may not be complete. We recommend contacting the local school district to confirm school assignments for this home.
Get a cash offer in 3 minutes
Find out how much your home could sell for in as little as 3 minutes with a no-obligation cash offer.
Estimated market value
$339,500
