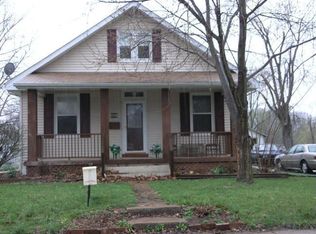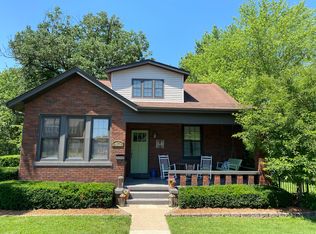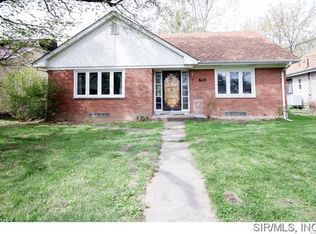Closed
Listing Provided by:
Henry B Torn 855-456-4945,
ListWithFreedom.com
Bought with: Zdefault Office
$138,000
713 S Rapp Ave, Columbia, IL 62236
3beds
1,492sqft
Single Family Residence
Built in 1937
10,537.16 Square Feet Lot
$136,200 Zestimate®
$92/sqft
$1,551 Estimated rent
Home value
$136,200
$112,000 - $166,000
$1,551/mo
Zestimate® history
Loading...
Owner options
Explore your selling options
What's special
You wont want to let this one get away!!! This 1.5 story all brick home located in the heart of Columbia, within walking distance to the Historic Downtown Restaurants & Businesses, is just waiting for its new owner to bring it back to life. The possibilities are endless in this 3 bed & 2 bath home featuring a large eat in kitchen, living room, primary bedroom, separate dining and full bath on the main level. Two additional bedrooms and a full bath are found upstairs along w/ a HUGE private back yard. Unfinished basement that has a new hot water heater and new Main Plumbing line. Home is sold "AS IS" and seller to make no repairs..... buyers will also be responsible for city inspection. Rough In Plumbing completed and interior water lines. Seller has approved permit through City of Columbia for remodel.
Zillow last checked: 8 hours ago
Listing updated: August 04, 2025 at 01:23pm
Listing Provided by:
Henry B Torn 855-456-4945,
ListWithFreedom.com
Bought with:
Default Zmember
Zdefault Office
Source: MARIS,MLS#: 25024196 Originating MLS: Regional MLS
Originating MLS: Regional MLS
Facts & features
Interior
Bedrooms & bathrooms
- Bedrooms: 3
- Bathrooms: 2
- Full bathrooms: 2
- Main level bathrooms: 1
- Main level bedrooms: 1
Primary bedroom
- Level: Main
- Area: 156
- Dimensions: 12 x 13
Bedroom
- Level: Upper
- Area: 98
- Dimensions: 14 x 7
Bedroom
- Level: Upper
- Area: 140
- Dimensions: 10 x 14
Dining room
- Level: Main
- Area: 204
- Dimensions: 17 x 12
Kitchen
- Level: Main
- Area: 156
- Dimensions: 13 x 12
Living room
- Level: Main
- Area: 234
- Dimensions: 18 x 13
Heating
- Forced Air, Natural Gas
Cooling
- Central Air, Electric
Appliances
- Included: Gas Water Heater
Features
- Basement: None
- Number of fireplaces: 1
- Fireplace features: Wood Burning, Living Room
Interior area
- Total structure area: 1,492
- Total interior livable area: 1,492 sqft
- Finished area above ground: 1,492
Property
Parking
- Parking features: Off Street
Features
- Levels: One and One Half
Lot
- Size: 10,537 sqft
- Dimensions: 75 x 150 x 75 x 149
Details
- Parcel number: 0422120026000
- Special conditions: Standard
Construction
Type & style
- Home type: SingleFamily
- Architectural style: Traditional,Other
- Property subtype: Single Family Residence
Materials
- Brick
Condition
- Year built: 1937
Utilities & green energy
- Sewer: Public Sewer
- Water: Public
Community & neighborhood
Location
- Region: Columbia
- Subdivision: Columbia Heights Wm Vogts Add
Other
Other facts
- Listing terms: Cash,Conventional
- Ownership: Private
- Road surface type: Gravel
Price history
| Date | Event | Price |
|---|---|---|
| 8/4/2025 | Sold | $138,000-13.7%$92/sqft |
Source: | ||
| 7/22/2025 | Pending sale | $159,900$107/sqft |
Source: | ||
| 5/30/2025 | Price change | $159,900-8.6%$107/sqft |
Source: | ||
| 4/17/2025 | Listed for sale | $174,997+119%$117/sqft |
Source: | ||
| 9/30/2022 | Sold | $79,900+6.5%$54/sqft |
Source: | ||
Public tax history
| Year | Property taxes | Tax assessment |
|---|---|---|
| 2024 | $3,109 -2.1% | $51,500 -0.8% |
| 2023 | $3,176 +17% | $51,910 +6.6% |
| 2022 | $2,715 | $48,680 +2.9% |
Find assessor info on the county website
Neighborhood: 62236
Nearby schools
GreatSchools rating
- NAEagleview Elementary SchoolGrades: PK-1Distance: 0.4 mi
- 8/10Columbia Middle SchoolGrades: 5-8Distance: 1.2 mi
- 9/10Columbia High SchoolGrades: 9-12Distance: 1.3 mi
Schools provided by the listing agent
- Elementary: Columbia Dist 4
- Middle: Columbia Dist 4
- High: Columbia
Source: MARIS. This data may not be complete. We recommend contacting the local school district to confirm school assignments for this home.
Get a cash offer in 3 minutes
Find out how much your home could sell for in as little as 3 minutes with a no-obligation cash offer.
Estimated market value$136,200
Get a cash offer in 3 minutes
Find out how much your home could sell for in as little as 3 minutes with a no-obligation cash offer.
Estimated market value
$136,200


