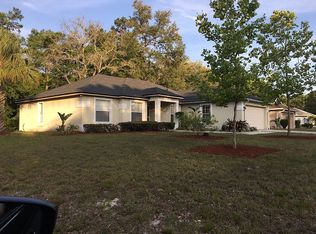Sold for $383,000 on 03/07/25
$383,000
713 S Edgemon Ave, Winter Springs, FL 32708
3beds
1,719sqft
Single Family Residence
Built in 1995
0.55 Acres Lot
$376,100 Zestimate®
$223/sqft
$2,432 Estimated rent
Home value
$376,100
$338,000 - $417,000
$2,432/mo
Zestimate® history
Loading...
Owner options
Explore your selling options
What's special
Forget cookie-cutter houses. Welcome to this custom-built, 3 bedroom 2 bathroom well-maintained home that is well off the roadway with a long driveway that gives the property that grand look. The home sits on over 1/2 of an acre, with a conservation area at the back that provides a peaceful area to relax. As you enter the front door, you are immediately by a generous living/dining area with vaulted ceilings. To your right, you will find a fully-functional kitchen complete with its own dine-in area. This house has a split plan. The master bedroom is set off to the left with it's own en-suite bathroom, equipped with a walk-in closet and second closet, large garden tub, dual vanity sinks and a separate shower. To the right of the home, you will find bedrooms 2 and 3, as well as a second bathroom. NO HOA, so you can park your boat, RV etc. Luxury living at a price you can afford!
Zillow last checked: 8 hours ago
Listing updated: March 10, 2025 at 07:31am
Listing Provided by:
Chris Romany 407-796-8458,
SAND DOLLAR REALTY GROUP INC 407-389-7318
Bought with:
Joe Lopez, 3263605
TUSCAWILLA REALTY, INC
Source: Stellar MLS,MLS#: O6250890 Originating MLS: Orlando Regional
Originating MLS: Orlando Regional

Facts & features
Interior
Bedrooms & bathrooms
- Bedrooms: 3
- Bathrooms: 2
- Full bathrooms: 2
Primary bedroom
- Features: Walk-In Closet(s)
- Level: First
- Dimensions: 18x13
Bedroom 2
- Features: Built-in Closet
- Level: First
- Dimensions: 15x12
Bedroom 3
- Features: Built-in Closet
- Level: First
- Dimensions: 12x12
Primary bathroom
- Features: Bath With Whirlpool, Dual Sinks, Garden Bath, Shower No Tub
- Level: First
- Dimensions: 26x6
Kitchen
- Level: First
- Dimensions: 11x14
Laundry
- Level: First
Living room
- Level: First
- Dimensions: 26x17
Heating
- Central, Electric
Cooling
- Central Air
Appliances
- Included: Dishwasher, Range, Range Hood, Refrigerator
- Laundry: Inside
Features
- Eating Space In Kitchen, High Ceilings, Primary Bedroom Main Floor, Vaulted Ceiling(s)
- Flooring: Carpet, Ceramic Tile, Vinyl
- Has fireplace: No
Interior area
- Total structure area: 2,190
- Total interior livable area: 1,719 sqft
Property
Parking
- Total spaces: 2
- Parking features: Garage - Attached
- Attached garage spaces: 2
Features
- Levels: One
- Stories: 1
- Exterior features: Sidewalk, Storage
Lot
- Size: 0.55 Acres
- Features: Conservation Area, Level, Sidewalk
- Residential vegetation: Mature Landscaping, Trees/Landscaped
Details
- Additional structures: Shed(s)
- Parcel number: 1021305KE00000030
- Zoning: R-1AA
- Special conditions: None
Construction
Type & style
- Home type: SingleFamily
- Architectural style: Contemporary
- Property subtype: Single Family Residence
Materials
- Block, Stucco
- Foundation: Slab
- Roof: Shingle
Condition
- New construction: No
- Year built: 1995
Utilities & green energy
- Sewer: Public Sewer
- Water: None
- Utilities for property: Electricity Connected, Sewer Connected, Water Available
Community & neighborhood
Location
- Region: Winter Springs
- Subdivision: FOXMOOR EAST
HOA & financial
HOA
- Has HOA: No
Other fees
- Pet fee: $0 monthly
Other financial information
- Total actual rent: 0
Other
Other facts
- Listing terms: Cash,Conventional,FHA,VA Loan
- Ownership: Fee Simple
- Road surface type: Paved, Asphalt
Price history
| Date | Event | Price |
|---|---|---|
| 3/7/2025 | Sold | $383,000-4%$223/sqft |
Source: | ||
| 2/3/2025 | Pending sale | $399,000$232/sqft |
Source: | ||
| 1/28/2025 | Listed for sale | $399,000$232/sqft |
Source: | ||
| 11/16/2024 | Pending sale | $399,000$232/sqft |
Source: | ||
| 10/22/2024 | Listed for sale | $399,000+1895%$232/sqft |
Source: | ||
Public tax history
| Year | Property taxes | Tax assessment |
|---|---|---|
| 2024 | $1,563 +5% | $146,045 +3% |
| 2023 | $1,489 -1.1% | $141,791 +3% |
| 2022 | $1,506 +1.5% | $137,661 +3% |
Find assessor info on the county website
Neighborhood: 32708
Nearby schools
GreatSchools rating
- 4/10Winter Springs Elementary SchoolGrades: PK-5Distance: 0.9 mi
- 6/10Indian Trails Middle SchoolGrades: 6-8Distance: 2.5 mi
- 6/10Winter Springs High SchoolGrades: 7,9-12Distance: 2.7 mi
Get a cash offer in 3 minutes
Find out how much your home could sell for in as little as 3 minutes with a no-obligation cash offer.
Estimated market value
$376,100
Get a cash offer in 3 minutes
Find out how much your home could sell for in as little as 3 minutes with a no-obligation cash offer.
Estimated market value
$376,100
