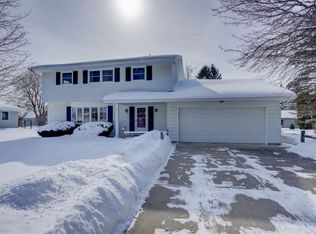Closed
$346,000
713 Russell Street, Deforest, WI 53532
4beds
1,732sqft
Single Family Residence
Built in 1971
0.28 Acres Lot
$352,900 Zestimate®
$200/sqft
$2,527 Estimated rent
Home value
$352,900
$332,000 - $378,000
$2,527/mo
Zestimate® history
Loading...
Owner options
Explore your selling options
What's special
Looking for a new place to call home for the holidays or new year? This four bed, ranch style house is located within walking distance to schools, easy drive access to Hwy 51 and there is a Kwik Trip near by; you know, if you should need something quick! Having a vaulted living room is a feature not always common in this era and the primary bedroom has it's own 1/2 bath. Bedroom 4 has the option to be used as first floor laundry if you want or need one level living! The hook ups are there from a previous owner. Laundry is currently in the basement; which by the way has remained dry even with the crazy rains in recent years! With some DIY talent you can turn that lower level into whatever you want it to be. The best news, Sellers just put on a new roof in Summer 2024.
Zillow last checked: 8 hours ago
Listing updated: December 30, 2024 at 06:17pm
Listed by:
Joyce Felicijan info@joyoushomesales.com,
RE/MAX Preferred
Bought with:
Matt Winzenried Real Estate Team
Source: WIREX MLS,MLS#: 1989352 Originating MLS: South Central Wisconsin MLS
Originating MLS: South Central Wisconsin MLS
Facts & features
Interior
Bedrooms & bathrooms
- Bedrooms: 4
- Bathrooms: 2
- Full bathrooms: 1
- 1/2 bathrooms: 1
- Main level bedrooms: 4
Primary bedroom
- Level: Main
- Area: 117
- Dimensions: 13 x 9
Bedroom 2
- Level: Main
- Area: 104
- Dimensions: 13 x 8
Bedroom 3
- Level: Main
- Area: 132
- Dimensions: 12 x 11
Bedroom 4
- Level: Main
- Area: 72
- Dimensions: 9 x 8
Bathroom
- Features: Master Bedroom Bath, Master Bedroom Bath: Half
Kitchen
- Level: Main
- Area: 153
- Dimensions: 17 x 9
Living room
- Level: Main
- Area: 247
- Dimensions: 19 x 13
Heating
- Natural Gas, Forced Air
Cooling
- Central Air
Appliances
- Included: Range/Oven, Refrigerator, Dishwasher, Microwave, Disposal, Washer, Dryer, Water Softener
Features
- Cathedral/vaulted ceiling
- Flooring: Wood or Sim.Wood Floors
- Basement: Full,Partially Finished
Interior area
- Total structure area: 1,732
- Total interior livable area: 1,732 sqft
- Finished area above ground: 1,232
- Finished area below ground: 500
Property
Parking
- Total spaces: 2
- Parking features: 2 Car, Attached
- Attached garage spaces: 2
Features
- Levels: One
- Stories: 1
- Patio & porch: Deck
Lot
- Size: 0.28 Acres
Details
- Parcel number: 091017132669
- Zoning: Res
- Special conditions: Arms Length
Construction
Type & style
- Home type: SingleFamily
- Architectural style: Ranch
- Property subtype: Single Family Residence
Materials
- Vinyl Siding
Condition
- 21+ Years
- New construction: No
- Year built: 1971
Utilities & green energy
- Sewer: Public Sewer
- Water: Public
Community & neighborhood
Location
- Region: Deforest
- Subdivision: Tower Hill Meadows
- Municipality: Deforest
Price history
| Date | Event | Price |
|---|---|---|
| 12/30/2024 | Sold | $346,000-1.1%$200/sqft |
Source: | ||
| 11/27/2024 | Contingent | $350,000$202/sqft |
Source: | ||
| 11/18/2024 | Price change | $350,000-4.1%$202/sqft |
Source: | ||
| 11/11/2024 | Listed for sale | $365,000+16.6%$211/sqft |
Source: | ||
| 4/29/2022 | Sold | $313,000-2.2%$181/sqft |
Source: | ||
Public tax history
| Year | Property taxes | Tax assessment |
|---|---|---|
| 2024 | $4,920 +1.4% | $315,300 +6.3% |
| 2023 | $4,851 +5.1% | $296,600 +9% |
| 2022 | $4,616 +7.6% | $272,100 +20.2% |
Find assessor info on the county website
Neighborhood: 53532
Nearby schools
GreatSchools rating
- 8/10Eagle Point Elementary SchoolGrades: PK-3Distance: 0.2 mi
- 6/10De Forest Middle SchoolGrades: 7-8Distance: 0.6 mi
- 8/10De Forest High SchoolGrades: 9-12Distance: 0.4 mi
Schools provided by the listing agent
- Elementary: Eagle Point
- Middle: Deforest
- High: Deforest
- District: Deforest
Source: WIREX MLS. This data may not be complete. We recommend contacting the local school district to confirm school assignments for this home.

Get pre-qualified for a loan
At Zillow Home Loans, we can pre-qualify you in as little as 5 minutes with no impact to your credit score.An equal housing lender. NMLS #10287.
Sell for more on Zillow
Get a free Zillow Showcase℠ listing and you could sell for .
$352,900
2% more+ $7,058
With Zillow Showcase(estimated)
$359,958