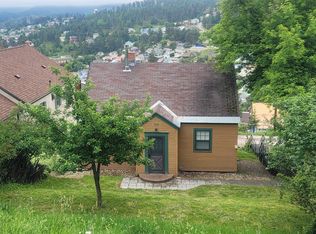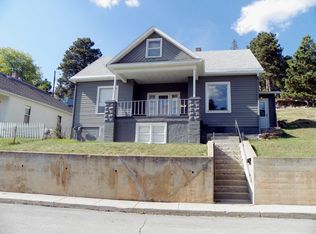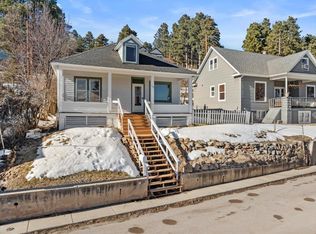Sold for $425,000 on 09/09/24
$425,000
713 Ridge Rd, Lead, SD 57754
4beds
3,169sqft
Site Built
Built in 1938
0.43 Acres Lot
$437,700 Zestimate®
$134/sqft
$2,873 Estimated rent
Home value
$437,700
Estimated sales range
Not available
$2,873/mo
Zestimate® history
Loading...
Owner options
Explore your selling options
What's special
Please call Matt Klein at 605-920-1341 or Kathleen Scott at 605-580-0111 with Century 21 Associated Realty to schedule a time to look at this beautiful 4 bedroom, 3 bath home in Lead with great views. Unwind from the day in your backyard with gorgeous landscaping or settle into the sunroom and enjoy dinner. This charming house has lots of character that will have you wanting to move in. The main floor features 2 bedrooms, 2 bathrooms, 2 fireplaces and a formal dining room. The primary bedroom on the main floor has its own bathroom and fancy ornate wooden bedroom door. The upper level has 1 bedroom, with a game room. The basement has 1 bedroom, 1 bath, workshop area with bonus canning room, and an attached 2 car garage that you access from the basement walkout. Forced air natural gas heating and the home has central air conditioning for the warmer summer days. The front brick of the home is salvaged brick from the old Homestake Hospital in Lead. The back yard area has a very neat seated swing area with fire pit. This is located next to the BONUS detached two car garage. This is a very unique Lead home with many perks and countless updates. Call today, this won't last long!
Zillow last checked: 8 hours ago
Listing updated: September 10, 2024 at 10:09am
Listed by:
Matt Klein,
Century 21 Associated Realty,
Kathleen Scott,
Century 21 Associated Realty
Bought with:
Heath Gran
Great Peaks Realty
Source: Mount Rushmore Area AOR,MLS#: 81063
Facts & features
Interior
Bedrooms & bathrooms
- Bedrooms: 4
- Bathrooms: 3
- Full bathrooms: 3
- Main level bathrooms: 2
- Main level bedrooms: 2
Primary bedroom
- Description: 16X12
- Level: Main
- Area: 210
- Dimensions: 15 x 14
Bedroom 2
- Level: Main
- Area: 144
- Dimensions: 12 x 12
Bedroom 3
- Level: Upper
- Area: 136
- Dimensions: 17 x 8
Bedroom 4
- Level: Basement
- Area: 168
- Dimensions: 14 x 12
Dining room
- Description: 18X12 Formal Dining Room
- Level: Main
- Area: 110
- Dimensions: 10 x 11
Kitchen
- Level: Main
- Dimensions: 18 x 8
Living room
- Level: Main
- Area: 266
- Dimensions: 19 x 14
Heating
- Natural Gas, Forced Air
Cooling
- Refrig. C/Air
Appliances
- Included: Dishwasher, Disposal, Refrigerator, Electric Range Oven, Microwave
- Laundry: Main Level
Features
- Vaulted Ceiling(s), Ceiling Fan(s)
- Flooring: Carpet, Tile, Laminate
- Basement: Walk-Out Access,Sump Pump
- Number of fireplaces: 2
- Fireplace features: Two
Interior area
- Total structure area: 3,169
- Total interior livable area: 3,169 sqft
Property
Parking
- Total spaces: 4
- Parking features: Four or More Car, Attached, Detached, Garage Door Opener
- Attached garage spaces: 4
Features
- Levels: One and One Half
- Stories: 1
- Patio & porch: Open Deck, Sunroom
Lot
- Size: 0.43 Acres
- Features: Views, Lawn, Trees
Details
- Parcel number: 318100140032000
Construction
Type & style
- Home type: SingleFamily
- Property subtype: Site Built
Materials
- Frame
- Roof: Composition
Condition
- Year built: 1938
Community & neighborhood
Security
- Security features: Smoke Detector(s)
Location
- Region: Lead
Price history
| Date | Event | Price |
|---|---|---|
| 9/9/2024 | Sold | $425,000$134/sqft |
Source: | ||
| 7/21/2024 | Contingent | $425,000$134/sqft |
Source: | ||
| 7/19/2024 | Listed for sale | $425,000$134/sqft |
Source: | ||
Public tax history
| Year | Property taxes | Tax assessment |
|---|---|---|
| 2025 | $4,064 +6.4% | $316,720 +10.7% |
| 2024 | $3,820 +0.3% | $286,210 +19.9% |
| 2023 | $3,807 +10.1% | $238,720 +8.8% |
Find assessor info on the county website
Neighborhood: 57754
Nearby schools
GreatSchools rating
- 4/10Lead-Deadwood Elementary - 03Grades: K-5Distance: 2.5 mi
- 7/10Lead-Deadwood Middle School - 02Grades: 6-8Distance: 0.4 mi
- 4/10Lead-Deadwood High School - 01Grades: 9-12Distance: 0.5 mi
Schools provided by the listing agent
- District: Lead/Deadwood
Source: Mount Rushmore Area AOR. This data may not be complete. We recommend contacting the local school district to confirm school assignments for this home.

Get pre-qualified for a loan
At Zillow Home Loans, we can pre-qualify you in as little as 5 minutes with no impact to your credit score.An equal housing lender. NMLS #10287.


