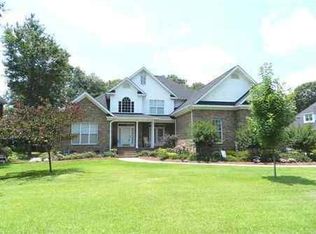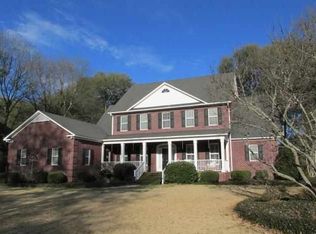Sold for $495,000
$495,000
713 Rice Hope Cv, Florence, SC 29501
4beds
3,575sqft
Single Family Residence
Built in 1997
0.4 Acres Lot
$495,600 Zestimate®
$138/sqft
$2,576 Estimated rent
Home value
$495,600
$436,000 - $565,000
$2,576/mo
Zestimate® history
Loading...
Owner options
Explore your selling options
What's special
Welcome to Rutledge Manor, one of Florence's most sought after neighborhoods!! This home is sure to be high on everyones list. There's so much to love about this custom built home. You'll absolutely love how the kitchen opens up to a cozy but spacious den, only separated by a breakfast area. It's perfect spot for family gatherings or entertaining. Just off the kitchen is a wet bar located just before you walk through to the living room with towering ceiling height. The formal dining room is open to the foyer located to the right as you walk in the front door. The master bedroom is located down stairs and has a gorgeous, spacious bathroom with his and her vanity areas, shower and tub. Upstairs there are 3 additional bedrooms, 2 full bathrooms and a large bonus room with a half bath. Just off the den area is a huge screened-in porch over looking the pool. There's even a deck beside the screened in porch, what more could you ask for? Well, there's more! The HVAC units are two years old and the roof is only 3 years old! This home combines traditional and open floor plan concepts making it unique and very desirable to many. Hurry to schedule a showing of this incredible property.
Zillow last checked: 8 hours ago
Listing updated: September 02, 2025 at 12:47pm
Listed by:
Adam L Crosson 843-260-9935,
Crosson & Co Real Estate Brokered By Exp Realty
Bought with:
Laraine Stevens, 79382
Drayton Realty Group
Source: Pee Dee Realtor Association,MLS#: 20251213
Facts & features
Interior
Bedrooms & bathrooms
- Bedrooms: 4
- Bathrooms: 5
- Full bathrooms: 3
- Partial bathrooms: 2
Heating
- Heat Pump, Gas Pack
Cooling
- Central Air
Appliances
- Included: Dishwasher, Dryer, Washer, Range, Refrigerator, Oven
Features
- Ceiling Fan(s), Shower, Walk-In Closet(s), High Ceilings, Kitchen Island
- Flooring: Carpet, Wood, Tile, Vinyl, Hardwood
- Doors: Storm Door(s)
- Windows: Insulated Windows, Blinds
- Has fireplace: No
- Fireplace features: None
Interior area
- Total structure area: 3,575
- Total interior livable area: 3,575 sqft
Property
Parking
- Total spaces: 2
- Parking features: Attached
- Attached garage spaces: 2
Features
- Levels: Two
- Stories: 2
- Patio & porch: Deck, Screened
- Fencing: Fenced
Lot
- Size: 0.40 Acres
- Features: Cul-De-Sac
Details
- Parcel number: 1000901018
Construction
Type & style
- Home type: SingleFamily
- Architectural style: Traditional
- Property subtype: Single Family Residence
Materials
- Brick Veneer
- Foundation: Crawl Space
- Roof: Shingle
Condition
- Year built: 1997
Utilities & green energy
- Sewer: Public Sewer
- Water: Public
Community & neighborhood
Location
- Region: Florence
- Subdivision: Rutledge Manor
HOA & financial
HOA
- Has HOA: Yes
- HOA fee: $75 annually
Price history
| Date | Event | Price |
|---|---|---|
| 9/2/2025 | Sold | $495,000-1%$138/sqft |
Source: | ||
| 6/25/2025 | Price change | $499,900-5.7%$140/sqft |
Source: | ||
| 6/3/2025 | Price change | $529,900-3.6%$148/sqft |
Source: | ||
| 5/12/2025 | Price change | $549,900-3.5%$154/sqft |
Source: | ||
| 4/3/2025 | Listed for sale | $569,900+65.2%$159/sqft |
Source: | ||
Public tax history
| Year | Property taxes | Tax assessment |
|---|---|---|
| 2025 | $2,052 +23.7% | $470,651 |
| 2024 | $1,659 +10.3% | $470,651 +38.3% |
| 2023 | $1,504 -5.4% | $340,291 |
Find assessor info on the county website
Neighborhood: 29501
Nearby schools
GreatSchools rating
- 7/10Delmae Elementary SchoolGrades: K-5Distance: 1.5 mi
- 5/10Moore Intermediate SchoolGrades: 6-8Distance: 1.9 mi
- 7/10West Florence High SchoolGrades: 9-12Distance: 1.6 mi
Schools provided by the listing agent
- Elementary: Delmae/Moore
- Middle: Sneed
- High: West Florence
Source: Pee Dee Realtor Association. This data may not be complete. We recommend contacting the local school district to confirm school assignments for this home.
Get pre-qualified for a loan
At Zillow Home Loans, we can pre-qualify you in as little as 5 minutes with no impact to your credit score.An equal housing lender. NMLS #10287.
Sell with ease on Zillow
Get a Zillow Showcase℠ listing at no additional cost and you could sell for —faster.
$495,600
2% more+$9,912
With Zillow Showcase(estimated)$505,512

