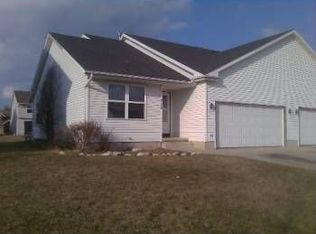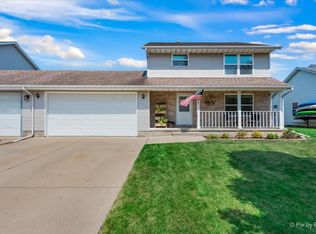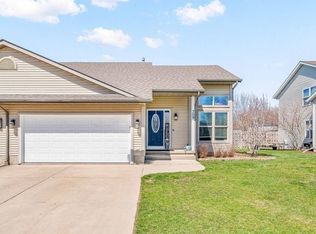Closed
$220,000
713 Redwood Ct, Genoa, IL 60135
2beds
1,300sqft
Duplex, Single Family Residence
Built in 1999
-- sqft lot
$242,100 Zestimate®
$169/sqft
$1,811 Estimated rent
Home value
$242,100
$196,000 - $303,000
$1,811/mo
Zestimate® history
Loading...
Owner options
Explore your selling options
What's special
Welcome to an exceptional opportunity! This charming duplex offers a comfortable lifestyle with its 2 bedrooms, 2 baths, and a host of desirable features. Step into the inviting eat-in kitchen, complete with a picturesque window, perfect for cozy meals and lively gatherings. The convenience of first-floor laundry adds to the ease of daily living. Unwind in the spacious living room, bathed in natural light streaming through sliding glass doors that lead to the low maintenance composite deck and serene backyard, creating an indoor-outdoor living experience. The master bedroom boasts a sense of luxury with double closets and a private en-suite bath, providing a personal sanctuary within the home. The full unfinished basement, featuring egress windows and bath rough-in, offers endless potential, ready to be transformed into a recreation space, home gym, additional bedrooms, or extra storage to suit your needs. Parking is a breeze with the attached 2-car garage, ensuring convenience and security year-round. Enjoy area outdoors with forestry and walking paths surrounding the Kishwaukee River and Lions Corner Park with-in walking distance. Don't miss out on this rare find - schedule your viewing today and make this duplex your new home sweet home!
Zillow last checked: 8 hours ago
Listing updated: May 28, 2024 at 07:40am
Listing courtesy of:
Dolores Davis, ABR,E-PRO,GRI,SFR,SRES,SRS 815-762-0079,
Keller Williams Infinity
Bought with:
Dolores Davis, ABR,E-PRO,GRI,SFR,SRES,SRS
Keller Williams Infinity
Source: MRED as distributed by MLS GRID,MLS#: 12014547
Facts & features
Interior
Bedrooms & bathrooms
- Bedrooms: 2
- Bathrooms: 2
- Full bathrooms: 2
Primary bedroom
- Features: Flooring (Carpet), Window Treatments (Blinds), Bathroom (Full)
- Level: Main
- Area: 210 Square Feet
- Dimensions: 14X15
Bedroom 2
- Features: Flooring (Carpet), Window Treatments (Blinds)
- Level: Main
- Area: 132 Square Feet
- Dimensions: 12X11
Kitchen
- Features: Flooring (Vinyl), Window Treatments (Blinds)
- Level: Main
- Area: 144 Square Feet
- Dimensions: 16X9
Laundry
- Level: Main
- Area: 30 Square Feet
- Dimensions: 6X5
Living room
- Features: Flooring (Carpet), Window Treatments (Blinds)
- Level: Main
- Area: 300 Square Feet
- Dimensions: 15X20
Heating
- Natural Gas
Cooling
- Central Air
Appliances
- Laundry: Main Level, In Unit
Features
- Cathedral Ceiling(s), 1st Floor Bedroom, 1st Floor Full Bath
- Basement: Unfinished,Full
Interior area
- Total structure area: 0
- Total interior livable area: 1,300 sqft
Property
Parking
- Total spaces: 2
- Parking features: Concrete, On Site, Attached, Garage
- Attached garage spaces: 2
Accessibility
- Accessibility features: No Disability Access
Lot
- Size: 6,250 sqft
- Dimensions: 50X125
Details
- Parcel number: 0330104019
- Special conditions: None
Construction
Type & style
- Home type: MultiFamily
- Property subtype: Duplex, Single Family Residence
Materials
- Vinyl Siding
Condition
- New construction: No
- Year built: 1999
Utilities & green energy
- Sewer: Public Sewer
- Water: Public
Community & neighborhood
Location
- Region: Genoa
HOA & financial
HOA
- Services included: None
Other
Other facts
- Listing terms: Cash
- Ownership: Fee Simple
Price history
| Date | Event | Price |
|---|---|---|
| 5/20/2024 | Sold | $220,000-2.2%$169/sqft |
Source: | ||
| 5/5/2024 | Contingent | $225,000$173/sqft |
Source: | ||
| 5/3/2024 | Listed for sale | $225,000+125.2%$173/sqft |
Source: | ||
| 1/12/2015 | Sold | $99,900$77/sqft |
Source: | ||
| 12/4/2014 | Pending sale | $99,900$77/sqft |
Source: Re/Max Classic #08766648 | ||
Public tax history
| Year | Property taxes | Tax assessment |
|---|---|---|
| 2024 | $4,907 -3.6% | $64,201 +7.5% |
| 2023 | $5,093 -0.4% | $59,711 +3.4% |
| 2022 | $5,113 +8.6% | $57,747 +21.1% |
Find assessor info on the county website
Neighborhood: 60135
Nearby schools
GreatSchools rating
- 6/10Genoa Elementary SchoolGrades: 3-5Distance: 0.8 mi
- 7/10Genoa-Kingston Middle SchoolGrades: 6-8Distance: 0.5 mi
- 6/10Genoa-Kingston High SchoolGrades: 9-12Distance: 0.9 mi
Schools provided by the listing agent
- District: 424
Source: MRED as distributed by MLS GRID. This data may not be complete. We recommend contacting the local school district to confirm school assignments for this home.

Get pre-qualified for a loan
At Zillow Home Loans, we can pre-qualify you in as little as 5 minutes with no impact to your credit score.An equal housing lender. NMLS #10287.


