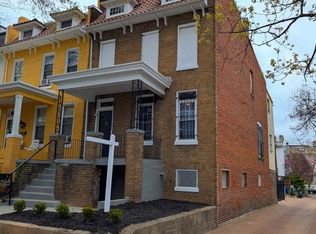Sold for $975,000 on 11/27/24
$975,000
713 Princeton Pl NW, Washington, DC 20010
4beds
1,560sqft
Townhouse
Built in 1921
1,758 Square Feet Lot
$967,000 Zestimate®
$625/sqft
$4,538 Estimated rent
Home value
$967,000
$899,000 - $1.03M
$4,538/mo
Zestimate® history
Loading...
Owner options
Explore your selling options
What's special
Offering over 2,100 sqft of luxurious interior space!! This gorgeous updated row home is perfectly situated on treelined Princeton Place. Charm abounds the second you approach the steps, starting with the covered front porch overlooking a nicely manicured front yard. The main level, which has striking original hardwood floors, offers a wonderful flow and features a spacious living room. The updated kitchen provides stainless steel appliances, spacious cabinets, quartz countertops and more. The room off the back of the main level provides additional space for gatherings and/or an office, which then leads to a superb lil deck with stairs to a rear yard perfect for extended outdoor entertaining. The upper level of the home includes a large primary suite with an updated bathroom, walk-in closet and a sunny sitting area for TV or working remotely at home. Two additional bedrooms are located on the upper level, as well as a bathroom with soaking tub. The attic is partially finished offering additional usable space and/or storage. The basement has been set up as a in-law suite with a kitchenette area and full bathroom for guests. This home is close in proximity to downtown DC, walk score of 96, with great restaurants, pubs, wonderful parks, bike/walk trails and so much more just steps away from your door.
Zillow last checked: 8 hours ago
Listing updated: November 27, 2024 at 07:08am
Listed by:
Ms. Melanie Davis 202-491-9870,
Samson Properties,
Listing Team: The One Street Company
Bought with:
Nathan Julian Guggenheim, SP98364671
Washington Fine Properties, LLC
Source: Bright MLS,MLS#: DCDC2155652
Facts & features
Interior
Bedrooms & bathrooms
- Bedrooms: 4
- Bathrooms: 4
- Full bathrooms: 3
- 1/2 bathrooms: 1
- Main level bathrooms: 1
Basement
- Area: 890
Heating
- Central, Electric
Cooling
- Central Air, Electric
Appliances
- Included: Water Heater
Features
- Basement: Windows,Improved,Finished,Connecting Stairway
- Has fireplace: No
Interior area
- Total structure area: 2,560
- Total interior livable area: 1,560 sqft
- Finished area above ground: 1,520
- Finished area below ground: 40
Property
Parking
- Total spaces: 1
- Parking features: Off Street
Accessibility
- Accessibility features: None
Features
- Levels: Three and One Half
- Stories: 3
- Pool features: None
Lot
- Size: 1,758 sqft
- Features: Urban Land-Sassafras-Chillum
Details
- Additional structures: Above Grade, Below Grade
- Parcel number: 3031//0237
- Zoning: SEE MAP
- Special conditions: Standard
Construction
Type & style
- Home type: Townhouse
- Architectural style: Traditional
- Property subtype: Townhouse
Materials
- Brick
- Foundation: Brick/Mortar, Concrete Perimeter
Condition
- New construction: No
- Year built: 1921
Utilities & green energy
- Sewer: Private Sewer
- Water: Public
Community & neighborhood
Location
- Region: Washington
- Subdivision: Park View
Other
Other facts
- Listing agreement: Exclusive Agency
- Ownership: Fee Simple
Price history
| Date | Event | Price |
|---|---|---|
| 11/27/2024 | Sold | $975,000-2%$625/sqft |
Source: | ||
| 11/14/2024 | Pending sale | $995,000$638/sqft |
Source: | ||
| 10/24/2024 | Contingent | $995,000$638/sqft |
Source: | ||
| 9/6/2024 | Listed for sale | $995,000$638/sqft |
Source: | ||
| 8/29/2024 | Contingent | $995,000$638/sqft |
Source: | ||
Public tax history
| Year | Property taxes | Tax assessment |
|---|---|---|
| 2025 | $6,327 +1.6% | $949,900 +29.6% |
| 2024 | $6,228 +1.4% | $732,740 +1.4% |
| 2023 | $6,141 +7.8% | $722,480 +7.8% |
Find assessor info on the county website
Neighborhood: Park View
Nearby schools
GreatSchools rating
- 6/10Bruce-Monroe Elementary School @ Park ViewGrades: PK-5Distance: 0.1 mi
- 6/10MacFarland Middle SchoolGrades: 6-8Distance: 0.6 mi
- 4/10Roosevelt High School @ MacFarlandGrades: 9-12Distance: 0.6 mi
Schools provided by the listing agent
- District: District Of Columbia Public Schools
Source: Bright MLS. This data may not be complete. We recommend contacting the local school district to confirm school assignments for this home.

Get pre-qualified for a loan
At Zillow Home Loans, we can pre-qualify you in as little as 5 minutes with no impact to your credit score.An equal housing lender. NMLS #10287.
Sell for more on Zillow
Get a free Zillow Showcase℠ listing and you could sell for .
$967,000
2% more+ $19,340
With Zillow Showcase(estimated)
$986,340