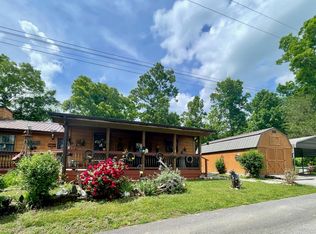Custom built lakefront home. Has hand hewn siding for a log cabin look but conventional framing that is 2X6. True cabin feel with tongue and groove throughout, hardwood flooring, and stacked stone. Great room has Vaulted ceiling with massive fixed glass windows for a beautiful view. Room is 24x24 which provides a spacious yet cozy atmosphere. Stacked stone gas fireplace provides ample heat at the flip of a switch. Large bedrooms upstairs measuring 13x26 with walk in closets. Master bedroom located on the main level with large bathroom and walk in closet. Door opens onto a 1200 square foot deck for beautiful lake views. Pella windows with lake views from all angles. Finished basement area is 24x24 as well with supplemental gas heat. Perfect for game room, exercise area, or playroom. Full bath with additional laundry room is adjacent. Additional 8x10 craft room tucked under the stairwell perfect for projects or home office. Lower drive into unfinished part of basement perfect for golf cart, motorcycle etc. There is a relaxing hot tub area with a tropical theme. This too overlooks the lake. Outdoor shower off the master suite. Main house garage is 3 stories for plenty of storage. Additional 2 car garage also has storage beneath. Build to house a boat! Quaint potting shed with basement beneath. Perfect for outdoor projects, greenhouse, or garden storage. Beautiful stone walls to accent mature landscaping. Property stretches over 1000 feet along Douglas lake. Very private, quiet deep cove joining TVA property. Very short distance to main channel with year round water on the lower end of the property. This home is a must see!
This property is off market, which means it's not currently listed for sale or rent on Zillow. This may be different from what's available on other websites or public sources.

