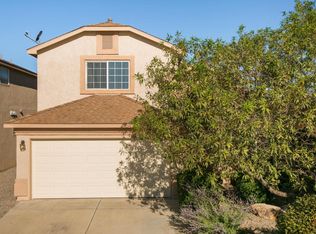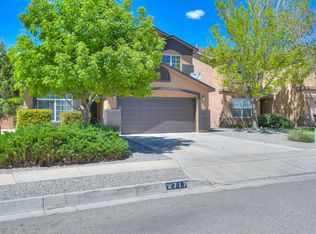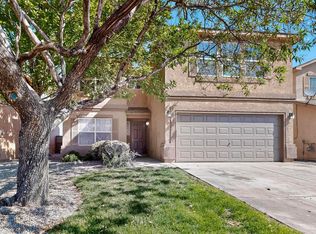Sold
Price Unknown
713 Playful Meadows Cir NE, Rio Rancho, NM 87144
3beds
2,575sqft
Single Family Residence
Built in 2006
6,534 Square Feet Lot
$316,700 Zestimate®
$--/sqft
$2,269 Estimated rent
Home value
$316,700
$285,000 - $348,000
$2,269/mo
Zestimate® history
Loading...
Owner options
Explore your selling options
What's special
Take advantage of this home priced well below market value!! This spacious home features 3 large bedrooms and a versatile loft--perfect for a game room or office. The enormous master suite is a true retreat, complete with a beautiful window sitting area, a cozy fireplace, and a generous walk-in closet. The open kitchen flows seamlessly into the living room, and with 2 dining areas and 2 living spaces, there's plenty of room to entertain and relax. Located on an oversized pie-shaped lot, the home backs up to vacant lots, providing privacy and great views. Just needs a few cosmetic updates (such as carpet and paint), and offers a fantastic opportunity to make it your own! Close to top rated schools and not a far commute to Los Alamos or Santa Fe.
Zillow last checked: 8 hours ago
Listing updated: March 12, 2025 at 01:27pm
Listed by:
Chelsea B Countryman 505-377-4092,
Countryman & Co. Realty
Bought with:
Alysia T. Dovel, 52839
Realty One of New Mexico, LLC
Source: SWMLS,MLS#: 1077601
Facts & features
Interior
Bedrooms & bathrooms
- Bedrooms: 3
- Bathrooms: 3
- Full bathrooms: 2
- 1/2 bathrooms: 1
Primary bedroom
- Level: Upper
- Area: 323
- Dimensions: 19 x 17
Kitchen
- Level: Main
- Area: 130
- Dimensions: 13 x 10
Living room
- Level: Main
- Area: 256
- Dimensions: 16 x 16
Heating
- Central, Forced Air, Multiple Heating Units, Natural Gas
Cooling
- Multi Units, Refrigerated
Appliances
- Included: Dishwasher, Free-Standing Gas Range, Microwave, Refrigerator
- Laundry: Electric Dryer Hookup
Features
- Separate/Formal Dining Room, Dual Sinks, Great Room, Garden Tub/Roman Tub, Loft, Multiple Living Areas, Pantry, Separate Shower, Utility Room, Walk-In Closet(s)
- Flooring: Carpet, Tile
- Windows: Double Pane Windows, Insulated Windows
- Has basement: No
- Number of fireplaces: 2
- Fireplace features: Gas Log
Interior area
- Total structure area: 2,575
- Total interior livable area: 2,575 sqft
Property
Parking
- Total spaces: 2
- Parking features: Attached, Garage
- Attached garage spaces: 2
Accessibility
- Accessibility features: None
Features
- Levels: Two
- Stories: 2
- Patio & porch: Balcony, Covered, Patio
- Exterior features: Balcony, Fully Fenced, Fence, Private Yard
- Fencing: Back Yard,Wall
Lot
- Size: 6,534 sqft
- Features: Landscaped, Planned Unit Development, Xeriscape
Details
- Parcel number: R144326
- Zoning description: R-1
Construction
Type & style
- Home type: SingleFamily
- Property subtype: Single Family Residence
Materials
- Frame
- Roof: Pitched,Shingle
Condition
- Resale
- New construction: No
- Year built: 2006
Details
- Builder name: Dr Horton
Utilities & green energy
- Sewer: Public Sewer
- Water: Public
- Utilities for property: Electricity Connected, Natural Gas Connected, Sewer Connected, Water Connected
Green energy
- Energy generation: None
- Water conservation: Water-Smart Landscaping
Community & neighborhood
Location
- Region: Rio Rancho
HOA & financial
HOA
- Has HOA: Yes
- HOA fee: $57 monthly
- Services included: Common Areas, Maintenance Grounds
Other
Other facts
- Listing terms: Cash,Conventional,FHA,VA Loan
Price history
| Date | Event | Price |
|---|---|---|
| 3/12/2025 | Sold | -- |
Source: | ||
| 2/17/2025 | Pending sale | $329,000$128/sqft |
Source: | ||
| 2/4/2025 | Listed for sale | $329,000$128/sqft |
Source: | ||
| 11/2/2009 | Sold | -- |
Source: Agent Provided Report a problem | ||
Public tax history
| Year | Property taxes | Tax assessment |
|---|---|---|
| 2025 | $2,046 -0.3% | $58,645 +3% |
| 2024 | $2,052 +2.6% | $56,938 +3% |
| 2023 | $1,999 +1.9% | $55,279 +3% |
Find assessor info on the county website
Neighborhood: Northern Meadows
Nearby schools
GreatSchools rating
- 4/10Cielo Azul Elementary SchoolGrades: K-5Distance: 1 mi
- 7/10Rio Rancho Middle SchoolGrades: 6-8Distance: 4.6 mi
- 7/10V Sue Cleveland High SchoolGrades: 9-12Distance: 4.5 mi
Schools provided by the listing agent
- Elementary: Colinas Del Norte
- Middle: Mountain View
- High: Rio Rancho
Source: SWMLS. This data may not be complete. We recommend contacting the local school district to confirm school assignments for this home.
Get a cash offer in 3 minutes
Find out how much your home could sell for in as little as 3 minutes with a no-obligation cash offer.
Estimated market value$316,700
Get a cash offer in 3 minutes
Find out how much your home could sell for in as little as 3 minutes with a no-obligation cash offer.
Estimated market value
$316,700


