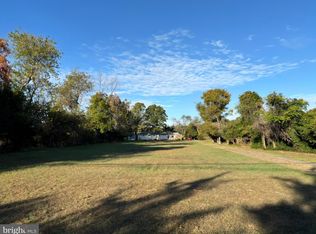Welcome to 713 Pestletown Rd! Opportunity knocks to own this one of a kind estate encompassing 27+ acres backing to the Wharton State Forest with direct access! Looking for privacy? Drive down the elongated tree lined drive to this dream come true for any hunter, farmer, animal lover, or equestrian. Custom designed home with over 4,300 square feet, 4 bedrooms (office space on second floor could be 5th bedroom if needed), 3 full baths and 2 half baths. The home features a formal yet open concept to meet buyer's needs. Gourmet kitchen featuring beautiful custom cabinetry, granite counter tops, stainless steel appliances, range hood, butcher block, and recess lighting. Kitchen opens to the spacious family room and dining area with stunning natural white oak hardwood floors throughout. Den or formal living room is just off the dining area. Finished sun-room with distressed hardwood floors off the kitchen with two exits to the outside, makes for a great year round space with views of your private backyard, pool oasis. Entertainers delight, with multiple seating areas, concrete heated pool with liner, waterfall, EP Henry pavers, and an oversized 2 car garage with summer kitchen (all included). Three accesses to the huge mud room with main floor laundry, half bath and refrigerator make great convenience whether you are coming in from the outside, pool, garage or house. Above garage is a finished heated and air conditioned man cave, with ash hardwood floors and recessed lighting. Use it for whatever you desire or extra storage. All bedrooms are located on the second floor with the huge master suite on a separate end of the house featuring a spacious master bath with custom shower, soaking claw tub, dual vanity, and two walk in closets. Three other bedrooms on second level; one with its own full bath and double closets, could be a second master. There also is an office space that could be used as 5th bedroom if needed. Still need more space? Basement is mostly finished, great space for a bonus area. There also is an unfinished storage area, French drain, walk-up stairs, and tank less hot water heater. Entire house has Anderson windows, alarm system, natural gas heating, 40 year shingles, central-vac, multiple zones, and in ground irrigation system from the back yard- front yard all the way to the street. The exterior of the property includes a 30x40 heated steel hay barn with concrete floors, electric, separate well, 24x40 lean too, and 8x10 walk in freezer. Perfect luxury for the avid hunter for all year round use. Two great tillable fields on the front of property and woods with trails in the back. 17ft deep spring fed pond stocked with bass and sunfish, shooting range area, multiple tree stands, and 4 food plots with clover and chicory. Whole house automatic 50k generator negotiable with sale if buyer chooses. Possibilities are endless with all this property has to offer! From farming, hunting, livestock, or a horse farm~ spectacular opportunity to call this piece of paradise your home! Make your appointment today, pre-qualified buyers only please. 2020-01-08
This property is off market, which means it's not currently listed for sale or rent on Zillow. This may be different from what's available on other websites or public sources.
