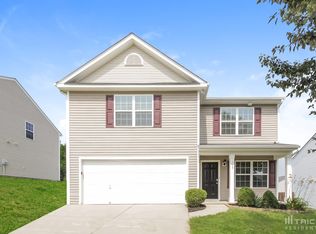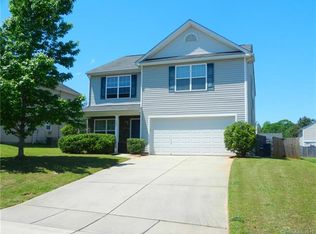Back on the market at no fault of the seller!!!Nice home in the Riverview subdivision in Lowell NC. This home is well priced and ready to be moved into. With three beds and two and a half baths, there is plenty of room to spread out in. Homes don't last long in this area, so schedule an appointment and go take a look at what could be your future home.
This property is off market, which means it's not currently listed for sale or rent on Zillow. This may be different from what's available on other websites or public sources.

