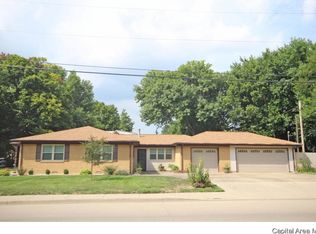Sold for $148,000 on 08/11/23
$148,000
713 Outer Park Dr, Springfield, IL 62704
5beds
2,935sqft
Single Family Residence, Residential
Built in 1959
0.27 Acres Lot
$190,600 Zestimate®
$50/sqft
$2,315 Estimated rent
Home value
$190,600
$173,000 - $208,000
$2,315/mo
Zestimate® history
Loading...
Owner options
Explore your selling options
What's special
Looking for a place to make your own. This is it. From the front, this home looks like a cottage just waiting for your landscaping touches. But inside this 2 story home has 5 bedrooms with room for a possible 6th--2 bedrooms are on the main floor. Need room for the family to spread out? Well, there is a main floor family room with woodburning fireplace (not cleaned in over a year) and built-ins, a sizeable sun room, and a rec room in the basement. One of the largest yards in the area and fully fenced. Plenty of room for a 3 or 4 car garage, your own soccer field or a large garden. Kitchen and main floor bath have been updated with granite counter tops. Trees have been recently & extensively trimmed back. The large sun room is not currently heated or cooled, but once done, will add additional year round space. Formal dining room could be the 6th bedroom. Furnace was replaced in the last 5 years. AC throughout except for the bedroom to the left upstairs. Roof replaced in 2016. The home is basically move in ready and the yard/landscaping can be updated over a period of years, increasing curb appeal and value.
Zillow last checked: 8 hours ago
Listing updated: August 11, 2023 at 01:01pm
Listed by:
Julie Davis Offc:217-787-7000,
The Real Estate Group, Inc.
Bought with:
Jim Fulgenzi, 471021607
RE/MAX Professionals
Source: RMLS Alliance,MLS#: CA1023085 Originating MLS: Capital Area Association of Realtors
Originating MLS: Capital Area Association of Realtors

Facts & features
Interior
Bedrooms & bathrooms
- Bedrooms: 5
- Bathrooms: 2
- Full bathrooms: 2
Bedroom 1
- Level: Main
- Dimensions: 11ft 4in x 11ft 3in
Bedroom 2
- Level: Main
- Dimensions: 11ft 6in x 18ft 1in
Bedroom 3
- Level: Upper
- Dimensions: 11ft 3in x 21ft 3in
Bedroom 4
- Level: Upper
- Dimensions: 10ft 1in x 12ft 8in
Bedroom 5
- Level: Upper
- Dimensions: 11ft 6in x 11ft 6in
Other
- Level: Main
- Dimensions: 11ft 2in x 15ft 6in
Other
- Level: Upper
- Dimensions: 9ft 1in x 8ft 4in
Other
- Area: 430
Additional level
- Area: 374
Additional room
- Description: Sun Room
- Level: Main
- Dimensions: 18ft 4in x 24ft 3in
Family room
- Level: Main
- Dimensions: 17ft 4in x 15ft 6in
Kitchen
- Level: Main
- Dimensions: 19ft 0in x 11ft 5in
Laundry
- Level: Basement
- Dimensions: 13ft 5in x 22ft 7in
Living room
- Level: Main
- Dimensions: 23ft 2in x 17ft 3in
Main level
- Area: 1706
Recreation room
- Level: Basement
- Dimensions: 12ft 11in x 22ft 7in
Upper level
- Area: 799
Heating
- Forced Air
Appliances
- Included: Dishwasher, Range Hood, Range, Refrigerator, Gas Water Heater
Features
- Ceiling Fan(s), Solid Surface Counter
- Basement: Partial,Partially Finished
- Number of fireplaces: 1
- Fireplace features: Family Room, Wood Burning
Interior area
- Total structure area: 2,505
- Total interior livable area: 2,935 sqft
Property
Parking
- Parking features: Alley Access, Oversized, Parking Pad
- Has uncovered spaces: Yes
Features
- Levels: Two
Lot
- Size: 0.27 Acres
- Dimensions: 62.25 x 191.43
- Features: Level
Details
- Parcel number: 22040304044
Construction
Type & style
- Home type: SingleFamily
- Property subtype: Single Family Residence, Residential
Materials
- Aluminum Siding
- Foundation: Brick/Mortar
- Roof: Shingle
Condition
- New construction: No
- Year built: 1959
Utilities & green energy
- Sewer: Public Sewer
- Water: Public
Community & neighborhood
Location
- Region: Springfield
- Subdivision: None
Price history
| Date | Event | Price |
|---|---|---|
| 8/11/2023 | Sold | $148,000+5.7%$50/sqft |
Source: | ||
| 7/10/2023 | Contingent | $140,000$48/sqft |
Source: | ||
| 6/27/2023 | Listed for sale | $140,000+6900%$48/sqft |
Source: | ||
| 1/25/2023 | Listing removed | -- |
Source: Zillow Rentals | ||
| 12/28/2022 | Listed for rent | $1,650+10.7%$1/sqft |
Source: Zillow Rentals | ||
Public tax history
| Year | Property taxes | Tax assessment |
|---|---|---|
| 2024 | $4,544 +26.9% | $54,102 +33.6% |
| 2023 | $3,581 +4% | $40,509 +5.4% |
| 2022 | $3,443 +3.4% | $38,426 +3.9% |
Find assessor info on the county website
Neighborhood: 62704
Nearby schools
GreatSchools rating
- 5/10Butler Elementary SchoolGrades: K-5Distance: 0.5 mi
- 3/10Benjamin Franklin Middle SchoolGrades: 6-8Distance: 0.5 mi
- 2/10Springfield Southeast High SchoolGrades: 9-12Distance: 2.3 mi
Schools provided by the listing agent
- Elementary: Butler
- Middle: Franklin
- High: Springfield Southeast
Source: RMLS Alliance. This data may not be complete. We recommend contacting the local school district to confirm school assignments for this home.

Get pre-qualified for a loan
At Zillow Home Loans, we can pre-qualify you in as little as 5 minutes with no impact to your credit score.An equal housing lender. NMLS #10287.
