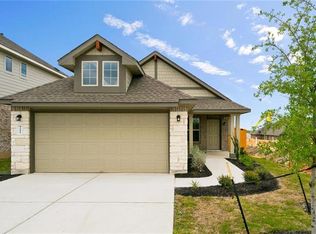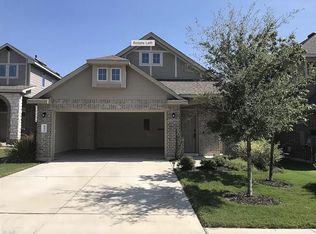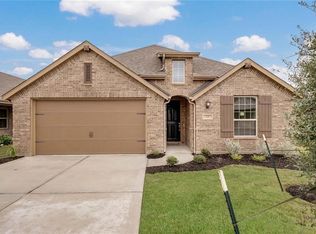Sold on 05/15/25
Price Unknown
713 Nautical Loop, Kyle, TX 78640
3beds
2baths
1,730sqft
SingleFamily
Built in 2017
5,009 Square Feet Lot
$280,300 Zestimate®
$--/sqft
$2,025 Estimated rent
Home value
$280,300
$263,000 - $297,000
$2,025/mo
Zestimate® history
Loading...
Owner options
Explore your selling options
What's special
MLS# 3160011 - Built by Pacesetter Homes - CONST. COMPLETED Jan 31 ~ Stunning 3 bed, 2 bath home perfect for any family. With 2-story ceiling height in the main entrance & wood tile throughout the entire main floor, this home has high-end finishes without breaking the bank. With an open-concept kitchen, living & dining area, this home is perfect for entertaining any guest. Come by and check out this beauty for yourself!
Facts & features
Interior
Bedrooms & bathrooms
- Bedrooms: 3
- Bathrooms: 2.5
Heating
- Other
Cooling
- Central
Interior area
- Total interior livable area: 1,730 sqft
Property
Parking
- Parking features: Garage - Attached
Lot
- Size: 5,009 sqft
Details
- Parcel number: 112212000K003002
Construction
Type & style
- Home type: SingleFamily
Materials
- Foundation: Slab
- Roof: Composition
Condition
- Year built: 2017
Community & neighborhood
Location
- Region: Kyle
Price history
| Date | Event | Price |
|---|---|---|
| 5/15/2025 | Sold | -- |
Source: Agent Provided | ||
| 4/28/2025 | Contingent | $335,000$194/sqft |
Source: | ||
| 4/10/2025 | Listed for sale | $335,000+1%$194/sqft |
Source: | ||
| 4/28/2021 | Sold | -- |
Source: Agent Provided | ||
| 3/24/2021 | Listed for sale | $331,800$192/sqft |
Source: | ||
Public tax history
| Year | Property taxes | Tax assessment |
|---|---|---|
| 2025 | -- | $349,650 -1.9% |
| 2024 | $8,396 -3.5% | $356,430 -5.3% |
| 2023 | $8,705 -6.7% | $376,360 +7.5% |
Find assessor info on the county website
Neighborhood: 78640
Nearby schools
GreatSchools rating
- 7/10Ralph Pfluger Elementary SchoolGrades: PK-5Distance: 1 mi
- 6/10Armando Chapa Middle SchoolGrades: 6-8Distance: 1.1 mi
- 5/10Lehman High SchoolGrades: 9-12Distance: 3 mi
Get a cash offer in 3 minutes
Find out how much your home could sell for in as little as 3 minutes with a no-obligation cash offer.
Estimated market value
$280,300
Get a cash offer in 3 minutes
Find out how much your home could sell for in as little as 3 minutes with a no-obligation cash offer.
Estimated market value
$280,300


