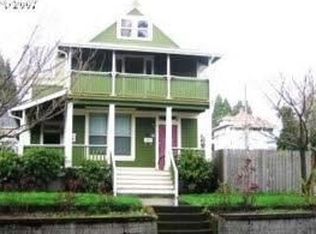Sold
$775,000
713 NE Skidmore St, Portland, OR 97211
4beds
2,589sqft
Residential
Built in 2015
2,613.6 Square Feet Lot
$767,400 Zestimate®
$299/sqft
$3,916 Estimated rent
Home value
$767,400
$714,000 - $821,000
$3,916/mo
Zestimate® history
Loading...
Owner options
Explore your selling options
What's special
Welcome to your new dream home in the vibrant King neighborhood! This beautifully designed attached home is just a short distance from bus lines, dining, and shopping options, making it ideal for those seeking convenience and community.The heart of this home is the open floor plan kitchen, complete with stainless steel appliances, granite counters, and a large eat-at bar. It's perfect for casual dining or entertaining guests. The living room features a gas fireplace, hardwood floors, and built-in cabinets.The primary bedroom is a luxurious retreat featuring a large shower and a soaking tub for ultimate relaxation. Upstairs, you'll find the second and third bedrooms and a laundry room for ease of use. For guests or extended family, Bedroom 4 is on the lower level and includes its own full bathroom and living space, offering privacy and comfort. Recently installed air conditioning system ensures your comfort all year round. Enjoy the convenience of being plumbed for a central vacuum system and a built-in home audio system for your entertainment needs. The backyard features a deck equipped with a BBQ gas hookup, perfect for summer cookouts and entertaining friends.An oversized garage offers plenty of space for your vehicle, additional storage options, and abundant storage throughout the home.Don't miss your chance to experience this exceptional property in a fantastic location. Schedule a showing today and make this house your home! [Home Energy Score = 8. HES Report at https://rpt.greenbuildingregistry.com/hes/OR10237235]
Zillow last checked: 8 hours ago
Listing updated: June 18, 2025 at 05:52am
Listed by:
Chad Estes 503-867-6388,
Coldwell Banker Bain
Bought with:
Deanna Wilson, 920600065
Windermere Realty Trust
Source: RMLS (OR),MLS#: 244889505
Facts & features
Interior
Bedrooms & bathrooms
- Bedrooms: 4
- Bathrooms: 4
- Full bathrooms: 3
- Partial bathrooms: 1
- Main level bathrooms: 1
Primary bedroom
- Features: Bathtub, Closet, Tile Floor, Walkin Shower, Wallto Wall Carpet
- Level: Upper
Bedroom 2
- Features: Walkin Closet, Wallto Wall Carpet
- Level: Upper
Bedroom 3
- Features: Wallto Wall Carpet
- Level: Upper
Bedroom 4
- Features: Walkin Closet, Wallto Wall Carpet
- Level: Lower
Dining room
- Level: Main
Family room
- Level: Lower
Kitchen
- Features: Dishwasher, Eat Bar, Hardwood Floors, Microwave, Free Standing Range, Free Standing Refrigerator, Granite
- Level: Main
Living room
- Features: Bookcases, Fireplace, Hardwood Floors, Wainscoting
- Level: Main
Heating
- Forced Air, Fireplace(s), Forced Air 90
Cooling
- Central Air, ENERGY STAR Qualified Equipment
Appliances
- Included: Dishwasher, Disposal, ENERGY STAR Qualified Appliances, Free-Standing Gas Range, Free-Standing Refrigerator, Gas Appliances, Microwave, Plumbed For Ice Maker, Stainless Steel Appliance(s), Washer/Dryer, Free-Standing Range, Gas Water Heater, Tankless Water Heater
- Laundry: Laundry Room
Features
- Ceiling Fan(s), Granite, Plumbed For Central Vacuum, Soaking Tub, Wainscoting, Walk-In Closet(s), Sink, Eat Bar, Bookcases, Bathtub, Closet, Walkin Shower, Tile
- Flooring: Hardwood, Tile, Vinyl, Wall to Wall Carpet
- Windows: Double Pane Windows, Vinyl Frames
- Basement: Finished
- Number of fireplaces: 1
- Fireplace features: Gas
Interior area
- Total structure area: 2,589
- Total interior livable area: 2,589 sqft
Property
Parking
- Total spaces: 1
- Parking features: Driveway, Garage Door Opener, Oversized
- Garage spaces: 1
- Has uncovered spaces: Yes
Features
- Stories: 3
- Patio & porch: Deck, Porch
- Exterior features: Gas Hookup, Yard
- Fencing: Fenced
Lot
- Size: 2,613 sqft
- Features: Level, SqFt 0K to 2999
Details
- Additional structures: GasHookup
- Parcel number: R658194
Construction
Type & style
- Home type: SingleFamily
- Architectural style: Traditional
- Property subtype: Residential
- Attached to another structure: Yes
Materials
- Cement Siding, Lap Siding, Shake Siding, Insulation and Ceiling Insulation
- Foundation: Concrete Perimeter, Slab
- Roof: Composition
Condition
- Resale
- New construction: No
- Year built: 2015
Utilities & green energy
- Gas: Gas Hookup, Gas
- Sewer: Public Sewer
- Water: Public
- Utilities for property: Cable Connected
Community & neighborhood
Security
- Security features: None
Location
- Region: Portland
Other
Other facts
- Listing terms: Cash,Conventional,FHA,State GI Loan,VA Loan
- Road surface type: Paved
Price history
| Date | Event | Price |
|---|---|---|
| 6/18/2025 | Sold | $775,000$299/sqft |
Source: | ||
| 5/15/2025 | Pending sale | $775,000$299/sqft |
Source: | ||
| 4/30/2025 | Price change | $775,000-1.3%$299/sqft |
Source: | ||
| 4/9/2025 | Listed for sale | $785,000+58.6%$303/sqft |
Source: | ||
| 7/6/2022 | Listing removed | -- |
Source: Zillow Rental Manager | ||
Public tax history
| Year | Property taxes | Tax assessment |
|---|---|---|
| 2025 | $10,653 +3.7% | $395,370 +3% |
| 2024 | $10,270 +4% | $383,860 +3% |
| 2023 | $9,876 +2.2% | $372,680 +3% |
Find assessor info on the county website
Neighborhood: King
Nearby schools
GreatSchools rating
- 9/10Sabin Elementary SchoolGrades: PK-5Distance: 0.5 mi
- 8/10Harriet Tubman Middle SchoolGrades: 6-8Distance: 1.2 mi
- 5/10Jefferson High SchoolGrades: 9-12Distance: 0.8 mi
Schools provided by the listing agent
- Elementary: Sabin
- Middle: Harriet Tubman
- High: Jefferson
Source: RMLS (OR). This data may not be complete. We recommend contacting the local school district to confirm school assignments for this home.
Get a cash offer in 3 minutes
Find out how much your home could sell for in as little as 3 minutes with a no-obligation cash offer.
Estimated market value
$767,400
Get a cash offer in 3 minutes
Find out how much your home could sell for in as little as 3 minutes with a no-obligation cash offer.
Estimated market value
$767,400
