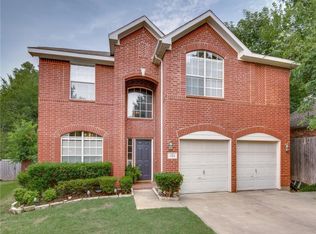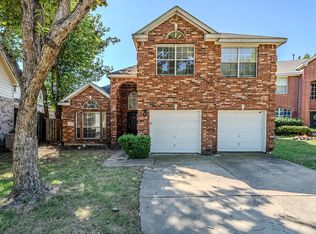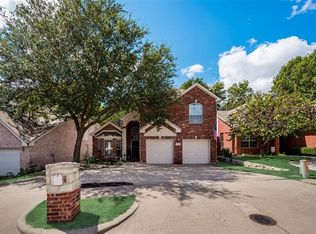Sold on 07/14/25
Price Unknown
713 N Jordan Rd, McKinney, TX 75071
3beds
2,158sqft
Single Family Residence
Built in 2000
7,840.8 Square Feet Lot
$391,100 Zestimate®
$--/sqft
$2,444 Estimated rent
Home value
$391,100
$372,000 - $415,000
$2,444/mo
Zestimate® history
Loading...
Owner options
Explore your selling options
What's special
Peaceful Cul-de-Sac Home Backing to Greenbelt
Beautifully updated 3 bed, 2 bath home on a quiet cul-de-sac with no rear neighbors and serene wooded views. Features include new luxury vinyl plank flooring, 10-ft ceilings, and an open layout ideal for entertaining. The modern kitchen offers quartz countertops, painted cabinets, and updated hardware. 2017 Roof
The renovated primary suite boasts fresh paint, a zero-entry rain shower, soaking tub, and Roman shades. The updated guest bath adds style and comfort. Upstairs, a spacious bonus room with built-in office nook offers flexibility, with new paint and carpet in June 2025.
Extras include a new water softener, completed foundation repair, and a prime location near HWY 75, shopping, dining, and trails.
Ask about the $4K lender credit!
Zillow last checked: 8 hours ago
Listing updated: July 14, 2025 at 11:40am
Listed by:
Danica Fenoglio Allen 0589657 940-531-0278,
Great Western Realty 817-689-2888
Bought with:
Megan Humphrey
Monument Realty
Source: NTREIS,MLS#: 20956376
Facts & features
Interior
Bedrooms & bathrooms
- Bedrooms: 3
- Bathrooms: 2
- Full bathrooms: 2
Primary bedroom
- Features: Ceiling Fan(s), Dual Sinks, En Suite Bathroom, Separate Shower, Walk-In Closet(s)
- Level: First
- Dimensions: 17 x 15
Bedroom
- Features: Ceiling Fan(s)
- Level: First
- Dimensions: 12 x 10
Bedroom
- Features: Ceiling Fan(s)
- Level: First
- Dimensions: 11 x 11
Bonus room
- Features: Built-in Features, Ceiling Fan(s)
- Level: Second
- Dimensions: 17 x 15
Dining room
- Level: First
- Dimensions: 13 x 10
Kitchen
- Features: Breakfast Bar, Built-in Features, Eat-in Kitchen, Pantry, Stone Counters
- Level: First
- Dimensions: 12 x 10
Living room
- Features: Fireplace
- Level: First
- Dimensions: 17 x 15
Utility room
- Level: First
- Dimensions: 6 x 5
Heating
- Fireplace(s)
Cooling
- Central Air, Ceiling Fan(s)
Appliances
- Included: Some Gas Appliances, Dishwasher, Gas Cooktop, Disposal, Plumbed For Gas, Refrigerator
- Laundry: Washer Hookup, Electric Dryer Hookup, Laundry in Utility Room
Features
- Decorative/Designer Lighting Fixtures, Eat-in Kitchen, High Speed Internet, Pantry, Wired for Sound
- Flooring: Carpet, Luxury Vinyl Plank
- Windows: Shutters, Window Coverings
- Has basement: No
- Number of fireplaces: 1
- Fireplace features: Gas, Gas Log, Living Room
Interior area
- Total interior livable area: 2,158 sqft
Property
Parking
- Total spaces: 2
- Parking features: Driveway, Garage Faces Front, Garage, Garage Door Opener, On Street
- Attached garage spaces: 2
- Has uncovered spaces: Yes
Features
- Levels: One and One Half
- Stories: 1
- Exterior features: Rain Gutters
- Pool features: None
- Fencing: Back Yard,Wood
Lot
- Size: 7,840 sqft
- Features: Back Yard, Cul-De-Sac, Backs to Greenbelt/Park, Lawn, Landscaped, Many Trees, Sprinkler System
Details
- Parcel number: R368700E00401
Construction
Type & style
- Home type: SingleFamily
- Architectural style: Traditional,Detached
- Property subtype: Single Family Residence
Materials
- Brick
- Foundation: Slab
- Roof: Composition
Condition
- Year built: 2000
Utilities & green energy
- Sewer: Public Sewer
- Water: Public
- Utilities for property: Sewer Available, Separate Meters, Water Available
Community & neighborhood
Security
- Security features: Smoke Detector(s)
Community
- Community features: Curbs, Sidewalks
Location
- Region: Mckinney
- Subdivision: Woodberry Estates
HOA & financial
HOA
- Has HOA: Yes
- HOA fee: $75 quarterly
- Services included: Association Management
- Association name: Woodberry Estates
- Association phone: 972-359-1548
Other
Other facts
- Listing terms: Cash,Conventional,FHA,VA Loan
Price history
| Date | Event | Price |
|---|---|---|
| 7/14/2025 | Sold | -- |
Source: NTREIS #20956376 | ||
| 6/28/2025 | Pending sale | $415,000$192/sqft |
Source: NTREIS #20956376 | ||
| 6/16/2025 | Contingent | $415,000$192/sqft |
Source: NTREIS #20956376 | ||
| 6/7/2025 | Listed for sale | $415,000-2.4%$192/sqft |
Source: NTREIS #20956376 | ||
| 7/31/2024 | Listing removed | $425,000$197/sqft |
Source: NTREIS #20676454 | ||
Public tax history
| Year | Property taxes | Tax assessment |
|---|---|---|
| 2025 | -- | $428,567 +10% |
| 2024 | $5,672 +11.3% | $389,606 +10% |
| 2023 | $5,094 -13.6% | $354,187 +3.9% |
Find assessor info on the county website
Neighborhood: Woodberry Estates
Nearby schools
GreatSchools rating
- 8/10Slaughter Elementary SchoolGrades: K-5Distance: 0.5 mi
- 9/10Dr Jack Cockrill Middle SchoolGrades: 6-8Distance: 0.6 mi
- 8/10Mckinney Boyd High SchoolGrades: 9-12Distance: 1.3 mi
Schools provided by the listing agent
- Elementary: Slaughter
- Middle: Dr Jack Cockrill
- High: Mckinney Boyd
- District: McKinney ISD
Source: NTREIS. This data may not be complete. We recommend contacting the local school district to confirm school assignments for this home.
Get a cash offer in 3 minutes
Find out how much your home could sell for in as little as 3 minutes with a no-obligation cash offer.
Estimated market value
$391,100
Get a cash offer in 3 minutes
Find out how much your home could sell for in as little as 3 minutes with a no-obligation cash offer.
Estimated market value
$391,100


