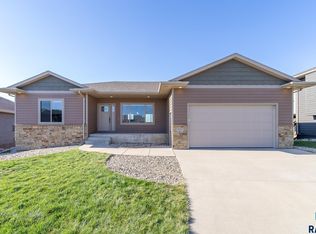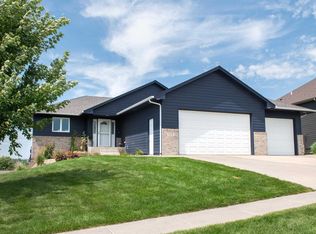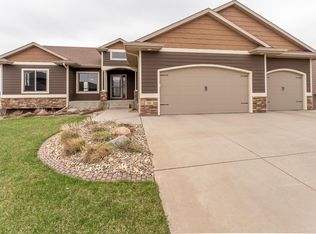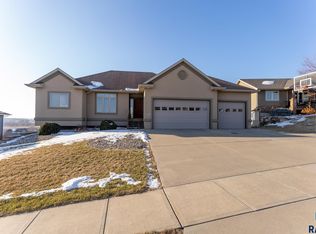Relax and enjoy the breath taking view of the summer sunsets. Completely finished 4 bedroom, 3 bath walk out ranch style home. Unique floor plan, laundry room, plus drop zone, kitchen/dining with hickory, engineered hardwood floors, center island, birch cabinets, soft close doors and drawers. Patio door leads to the covered deck. Living room features the gas fireplace, & large picture window. Master suite boosts a walk in closet, tile shower, double vanity,& linen cabinet. Second bed &bath complete the main floor. Lower level has 2 more spacious bedroom, full bath, finished storage room and a large family room which walks out to patio and finished yard, complete with sod, retaining walls, sprinklers, and landscape rock. Triple garage is insulated, sheet rocked, and has hot/cold water. Quality built 2 x 6 construction, 9' ceilings in the lower level & main floor, Gerkin windows. Appreciate owning this beautiful new construction without the hassle of building. Just move in and enjoy.
This property is off market, which means it's not currently listed for sale or rent on Zillow. This may be different from what's available on other websites or public sources.




