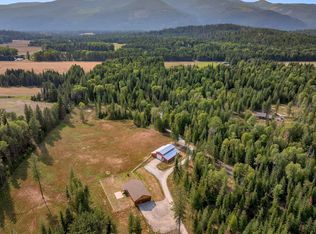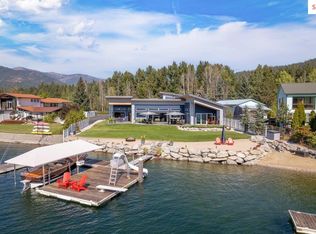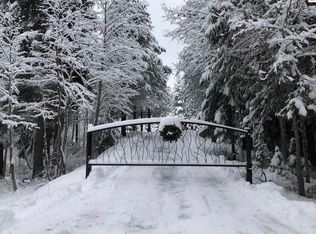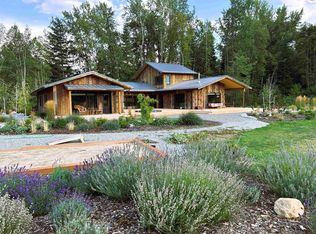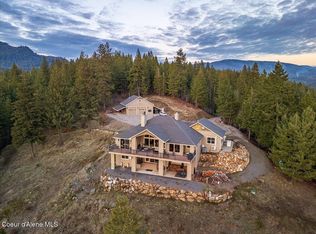This peaceful Selle Valley home offers impeccably chosen finishes throughout, rivaling any home featured in Architectural Digest! As you drivedown the private, paved driveway, complete with a 40x50 shop, you're greeted by breathtaking panoramic views of the Selkirk Range & SchweitzerMountain. At the heart of this custom home is the gourmet kitchen, featuring quartzite countertops, stunning backsplash, large island, cozyfireplace and oak-detailed cabinetry. The butler's pantry serves as the perfect secondary prep space, ensuring effortless entertaining. The primarysuite is a sanctuary of comfort offering a spa-like bath & giant soaker tub, floor-to-ceiling porcelain tile, & grand vanity. Step outside to enjoyamazing sunsets from your well-appointed outdoor kitchen. Relax under the pergola-covered porch, complete w/ a gas fireplace. Don't miss theopportunity to make this exceptional estate yours and experience the unparalleled beauty of Sandpoint living, just 10 minutes from town.
For sale
$4,500,000
713 N Center Valley Rd, Sandpoint, ID 83864
4beds
3baths
4,018sqft
Est.:
Single Family Residence
Built in 2024
19.64 Acres Lot
$4,276,000 Zestimate®
$1,120/sqft
$-- HOA
What's special
Cozy fireplaceWell-appointed outdoor kitchenImpeccably chosen finishes throughoutOak-detailed cabinetryAmazing sunsetsLarge islandStunning backsplash
- 14 days |
- 1,358 |
- 55 |
Likely to sell faster than
Zillow last checked: 8 hours ago
Listing updated: January 26, 2026 at 11:26am
Listed by:
Shawn Taylor 208-290-2149,
TIMBERVEIL REAL ESTATE
Source: SELMLS,MLS#: 20260163
Tour with a local agent
Facts & features
Interior
Bedrooms & bathrooms
- Bedrooms: 4
- Bathrooms: 3
- Main level bathrooms: 1
- Main level bedrooms: 1
Primary bedroom
- Level: Main
Bedroom 2
- Level: Second
Bedroom 3
- Level: Second
Bedroom 4
- Level: Second
Bathroom 1
- Level: Second
Bathroom 2
- Level: Second
Bathroom 3
- Description: Primary Suite
- Level: Main
Dining room
- Level: Main
Family room
- Level: Main
Kitchen
- Level: Main
Living room
- Level: Main
Appliances
- Included: Cooktop, Dishwasher, Disposal, Dryer, Freezer, Microwave, Oven, Range/Oven, Refrigerator
- Laundry: Main Level, In Primary Bedroom Closet
Interior area
- Total structure area: 4,018
- Total interior livable area: 4,018 sqft
- Finished area above ground: 4,018
- Finished area below ground: 0
Property
Parking
- Total spaces: 3
- Parking features: 3+ Car Attached, RV / Boat Garage
- Has attached garage: Yes
Features
- Has view: Yes
- View description: Mountain(s), Panoramic
Lot
- Size: 19.64 Acres
- Features: 5 to 10 Miles to City/Town
Details
- Additional structures: Greenhouse, Workshop
- Parcel number: RP58N01W081965A
- Zoning description: Ag / Forestry
Construction
Type & style
- Home type: SingleFamily
- Property subtype: Single Family Residence
Materials
- Frame
- Foundation: Concrete Perimeter
Condition
- Resale
- New construction: No
- Year built: 2024
Utilities & green energy
- Sewer: Septic Tank
- Water: Community
- Utilities for property: Electricity Connected, Natural Gas Not Available, Phone Connected
Community & HOA
HOA
- Has HOA: No
Location
- Region: Sandpoint
Financial & listing details
- Price per square foot: $1,120/sqft
- Tax assessed value: $334,479
- Annual tax amount: $1,232
- Date on market: 1/26/2026
- Electric utility on property: Yes
Estimated market value
$4,276,000
$4.06M - $4.49M
$3,806/mo
Price history
Price history
| Date | Event | Price |
|---|---|---|
| 1/12/2026 | Listed for sale | $4,500,000$1,120/sqft |
Source: | ||
| 6/18/2025 | Listing removed | $4,500,000-18%$1,120/sqft |
Source: My State MLS #11455393 Report a problem | ||
| 3/26/2025 | Price change | $5,490,000+22%$1,366/sqft |
Source: | ||
| 3/24/2025 | Listed for sale | $4,500,000$1,120/sqft |
Source: | ||
Public tax history
Public tax history
| Year | Property taxes | Tax assessment |
|---|---|---|
| 2024 | $1,232 -6.2% | $334,479 +0.1% |
| 2023 | $1,313 +2383.8% | $334,018 +2862.7% |
| 2022 | $53 | $11,274 |
Find assessor info on the county website
BuyAbility℠ payment
Est. payment
$20,524/mo
Principal & interest
$17449
Home insurance
$1575
Property taxes
$1500
Climate risks
Neighborhood: 83864
Nearby schools
GreatSchools rating
- 9/10Northside Elementary SchoolGrades: PK-6Distance: 3.2 mi
- 7/10Sandpoint Middle SchoolGrades: 7-8Distance: 9.4 mi
- 5/10Sandpoint High SchoolGrades: 7-12Distance: 9.5 mi
Schools provided by the listing agent
- Elementary: Northside
- Middle: Sandpoint
- High: Sandpoint
Source: SELMLS. This data may not be complete. We recommend contacting the local school district to confirm school assignments for this home.
- Loading
- Loading
