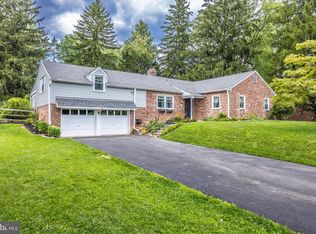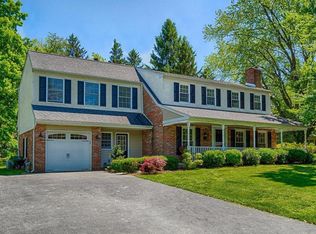Welcome to your new, move-in ready home in the desirable Stonehedge neighborhood of Malvern. This solid brick, split level home was completely remodeled in 2019 with all modern amenities and open concept design. Enter into living area with cozy gas fireplace, abundant natural light with large front facing windows and hardwood floors which flow into the adjacent dining room. The new kitchen with elegant white cabinetry contains new stainless steel appliances, granite counter tops, beautiful tile backsplash and 8 foot peninsula. The living/dining/kitchen area is perfect for entertaining which can continue out the dining room door to the upper patio where you can enjoy the totally fenced, private back yard. The lower level includes a family room, mudroom/laundry room, powder room and entrance to the attached garage. Storage galore is available in the unfinished basement. Upstairs the spacious master bedroom has an ensuite beautifully tiled bathroom, a large private office or work-out area and walk-in closet. There are additional 3 sizeable bedrooms, one of which has a private half bath, and a totally remodeled hall bath. No need for DIY projects: new roof, windows, doors, septic system, water heater, gas fireplace, central air and furnace all installed in 2019. New backyard fencing, storage shed, landscaping and patio hardscaping all installed in 2020. Efficient natural gas with 4 heating zones keep your home comfortable and cozy. Enjoy the quiet neighborhood of Stonehendge and walk to the shops, restaurants, and train station in vibrant Malvern Borough.
This property is off market, which means it's not currently listed for sale or rent on Zillow. This may be different from what's available on other websites or public sources.


