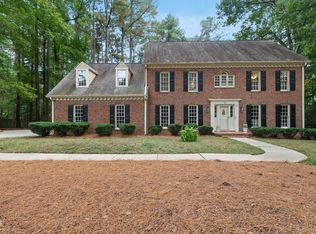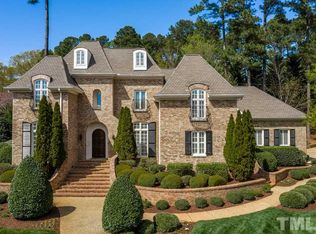Sold for $930,000
$930,000
713 Misty Isle Pl, Raleigh, NC 27615
4beds
3,391sqft
Single Family Residence, Residential
Built in 1985
0.95 Acres Lot
$921,400 Zestimate®
$274/sqft
$4,588 Estimated rent
Home value
$921,400
$866,000 - $977,000
$4,588/mo
Zestimate® history
Loading...
Owner options
Explore your selling options
What's special
Stunning updates throughout this gorgeous home in Shannon Woods. New screen porch and deck overlook this large, beautifully maintained fenced backyard. The renovated kitchen boasts a custom island, wine fridge, quartz countertops, SS appliances and more. All bathrooms have been updated with new tile, tubs and fixtures. Updated light fixtures and fans throughout. New roof in 2024, all windows replaced in 2022, and new hardwoods in 2020. Laundry hookups on 1st and 2nd floor. Scullery/drop zone off of dining room added in 2021. Baileywick park is across the street and the YMCA, Harvest Plaza shopping center and 540 are all around the corner. Come see all the amazing features this home has to offer, like a wet bar in the playroom, custom cabinetry in the master, and a cedar closet in the huge walk up attic.
Zillow last checked: 8 hours ago
Listing updated: October 28, 2025 at 12:23am
Listed by:
Jamye Donovan 919-264-8481,
Berkshire Hathaway HomeService
Bought with:
Kimberly Goss, 211952
MKT Market Rlty & Prop. Mgmt.
Source: Doorify MLS,MLS#: 10031621
Facts & features
Interior
Bedrooms & bathrooms
- Bedrooms: 4
- Bathrooms: 3
- Full bathrooms: 2
- 1/2 bathrooms: 1
Heating
- Forced Air, Natural Gas, Zoned
Cooling
- Dual, Gas
Appliances
- Included: Dishwasher, Disposal, ENERGY STAR Qualified Appliances, Gas Range, Oven, Stainless Steel Appliance(s), Vented Exhaust Fan, Washer/Dryer Stacked, Wine Refrigerator
- Laundry: See Remarks
Features
- Ceiling Fan(s), Entrance Foyer, Kitchen Island, Quartz Counters, Soaking Tub, Wet Bar
- Flooring: Carpet, Tile, Wood
- Windows: Aluminum Frames, Blinds, Window Treatments
- Number of fireplaces: 2
- Fireplace features: Electric, Family Room, Gas, Outside
- Common walls with other units/homes: No Common Walls
Interior area
- Total structure area: 3,391
- Total interior livable area: 3,391 sqft
- Finished area above ground: 3,391
- Finished area below ground: 0
Property
Parking
- Total spaces: 8
- Parking features: Concrete, Garage, Garage Door Opener, Garage Faces Side, Paved
- Attached garage spaces: 2
- Uncovered spaces: 6
Features
- Levels: Two
- Stories: 2
- Patio & porch: Covered, Deck
- Exterior features: Fenced Yard
- Fencing: Back Yard, Wood
- Has view: Yes
- View description: Neighborhood
Lot
- Size: 0.95 Acres
- Features: Back Yard, Front Yard, Landscaped
Details
- Additional structures: None
- Parcel number: 0798766548
- Special conditions: Standard
Construction
Type & style
- Home type: SingleFamily
- Architectural style: Traditional
- Property subtype: Single Family Residence, Residential
Materials
- Brick, Masonite
- Foundation: Brick/Mortar
- Roof: Shingle
Condition
- New construction: No
- Year built: 1985
Utilities & green energy
- Sewer: Septic Tank
- Water: Public
- Utilities for property: Cable Available, Cable Connected, Natural Gas Available, Septic Connected, Water Available, Water Connected
Community & neighborhood
Location
- Region: Raleigh
- Subdivision: Shannon Woods
HOA & financial
HOA
- Has HOA: Yes
- HOA fee: $100 annually
- Services included: None
Other
Other facts
- Road surface type: Asphalt
Price history
| Date | Event | Price |
|---|---|---|
| 7/15/2024 | Sold | $930,000+3.4%$274/sqft |
Source: | ||
| 6/1/2024 | Pending sale | $899,000$265/sqft |
Source: | ||
| 5/29/2024 | Listed for sale | $899,000+87.3%$265/sqft |
Source: | ||
| 2/27/2019 | Sold | $480,000-1.5%$142/sqft |
Source: | ||
| 1/19/2019 | Pending sale | $487,500$144/sqft |
Source: Allen Tate/Raleigh-Glenwood #2231563 Report a problem | ||
Public tax history
| Year | Property taxes | Tax assessment |
|---|---|---|
| 2025 | $5,290 +10.2% | $823,935 +7.1% |
| 2024 | $4,798 +24.4% | $769,428 +56.3% |
| 2023 | $3,858 +7.9% | $492,179 |
Find assessor info on the county website
Neighborhood: 27615
Nearby schools
GreatSchools rating
- 4/10Baileywick Road ElementaryGrades: PK-5Distance: 0.3 mi
- 8/10West Millbrook MiddleGrades: 6-8Distance: 2.6 mi
- 6/10Sanderson HighGrades: 9-12Distance: 3.7 mi
Schools provided by the listing agent
- Elementary: Wake - Baileywick
- Middle: Wake - West Millbrook
- High: Wake - Sanderson
Source: Doorify MLS. This data may not be complete. We recommend contacting the local school district to confirm school assignments for this home.
Get a cash offer in 3 minutes
Find out how much your home could sell for in as little as 3 minutes with a no-obligation cash offer.
Estimated market value
$921,400

