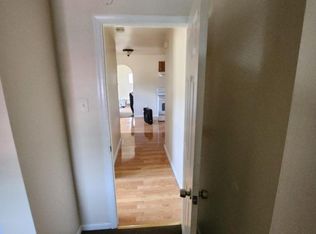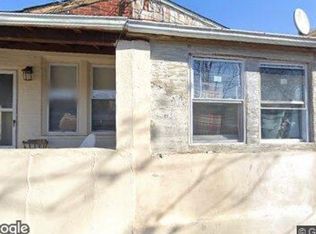Sold for $105,000 on 03/23/23
$105,000
713 Mill St, Chester, PA 19013
3beds
984sqft
Single Family Residence
Built in 1950
2,614 Square Feet Lot
$135,800 Zestimate®
$107/sqft
$1,594 Estimated rent
Home value
$135,800
$121,000 - $151,000
$1,594/mo
Zestimate® history
Loading...
Owner options
Explore your selling options
What's special
Welcome to this great starter home for any first time home buyer or investor looking to aadd a turn key home to their portfolio.Front porch enters into the living, dining then eat in kitchen area. Kitchen has been updated with new cabinets, counters, backsplash, etc. Motivated seller. Home has been freshly painted, laminated wood flooring through out. 3 spacious bedrooms with closet space, great size front porch and huge rear yard. Schedule your appointment today. The property is being sold in as is condition. The buyer will be responsible for any repairs, including the c/o inspection and needed repairs if any.
Zillow last checked: 8 hours ago
Listing updated: April 08, 2023 at 04:40am
Listed by:
Celly Martinez 267-694-0246,
Quality Real Estate-Broad St
Bought with:
Celly Martinez, RS331750
Quality Real Estate-Broad St
Source: Bright MLS,MLS#: PADE2036094
Facts & features
Interior
Bedrooms & bathrooms
- Bedrooms: 3
- Bathrooms: 1
- Full bathrooms: 1
Basement
- Area: 0
Heating
- Hot Water, Natural Gas
Cooling
- Ceiling Fan(s), Natural Gas
Appliances
- Included: Exhaust Fan, Refrigerator, Cooktop, Gas Water Heater, Electric Water Heater
- Laundry: In Basement
Features
- Ceiling Fan(s), Dining Area, Floor Plan - Traditional, Eat-in Kitchen, Recessed Lighting, Bathroom - Tub Shower, Upgraded Countertops, Other, Dry Wall
- Flooring: Laminate
- Windows: Replacement, Screens, Skylight(s), Storm Window(s)
- Basement: Combination,Concrete
- Has fireplace: No
Interior area
- Total structure area: 984
- Total interior livable area: 984 sqft
- Finished area above ground: 984
- Finished area below ground: 0
Property
Parking
- Total spaces: 2
- Parking features: Garage Faces Side, Driveway, Detached, On Street
- Garage spaces: 1
- Uncovered spaces: 1
Accessibility
- Accessibility features: 2+ Access Exits
Features
- Levels: Two
- Stories: 2
- Exterior features: Lighting, Sidewalks, Street Lights
- Pool features: None
Lot
- Size: 2,614 sqft
- Dimensions: 34.00 x 81.00
Details
- Additional structures: Above Grade, Below Grade
- Parcel number: 49110184200
- Zoning: R-10
- Special conditions: Standard
Construction
Type & style
- Home type: SingleFamily
- Architectural style: Traditional
- Property subtype: Single Family Residence
- Attached to another structure: Yes
Materials
- Stucco
- Foundation: Brick/Mortar, Concrete Perimeter
- Roof: Built-Up,Shingle
Condition
- Good,Average
- New construction: No
- Year built: 1950
Utilities & green energy
- Electric: 100 Amp Service
- Sewer: Public Sewer
- Water: Public
- Utilities for property: Cable Available, Natural Gas Available, Sewer Available, Water Available, Cable
Community & neighborhood
Security
- Security features: Carbon Monoxide Detector(s), Smoke Detector(s)
Location
- Region: Chester
- Subdivision: Chester City
- Municipality: CITY OF CHESTER
Other
Other facts
- Listing agreement: Exclusive Right To Sell
- Listing terms: Cash,Conventional,FHA 203(k)
- Ownership: Fee Simple
Price history
| Date | Event | Price |
|---|---|---|
| 3/23/2023 | Sold | $105,000$107/sqft |
Source: | ||
| 12/20/2022 | Pending sale | $105,000$107/sqft |
Source: | ||
| 12/13/2022 | Price change | $105,000+5%$107/sqft |
Source: | ||
| 10/18/2022 | Listed for sale | $100,000+300%$102/sqft |
Source: | ||
| 2/4/2021 | Listing removed | -- |
Source: Owner | ||
Public tax history
| Year | Property taxes | Tax assessment |
|---|---|---|
| 2025 | $858 +2.7% | $30,650 |
| 2024 | $836 -2.7% | $30,650 |
| 2023 | $859 +5009.8% | $30,650 +5008.3% |
Find assessor info on the county website
Neighborhood: 19013
Nearby schools
GreatSchools rating
- 4/10Chester Upland School Of ArtsGrades: PK-5Distance: 1.4 mi
- 4/10STEM AT SHOWALTERGrades: 7-12Distance: 1.1 mi
Schools provided by the listing agent
- Elementary: Toby Farms
- Middle: Stetser
- High: Chester High School - Main Campus
- District: Chester-upland
Source: Bright MLS. This data may not be complete. We recommend contacting the local school district to confirm school assignments for this home.

Get pre-qualified for a loan
At Zillow Home Loans, we can pre-qualify you in as little as 5 minutes with no impact to your credit score.An equal housing lender. NMLS #10287.
Sell for more on Zillow
Get a free Zillow Showcase℠ listing and you could sell for .
$135,800
2% more+ $2,716
With Zillow Showcase(estimated)
$138,516
