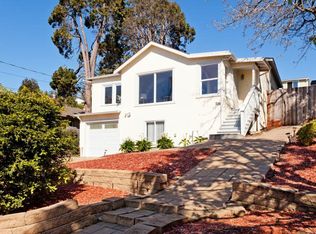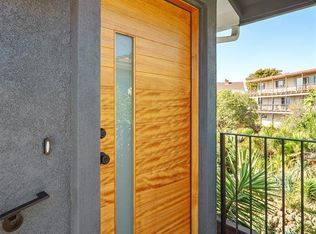Sold for $1,515,000 on 10/15/25
$1,515,000
713 Midcrest Way, El Cerrito, CA 94530
4beds
2,537sqft
Single Family Residence
Built in 1969
6,534 Square Feet Lot
$1,504,100 Zestimate®
$597/sqft
$4,975 Estimated rent
Home value
$1,504,100
$1.35M - $1.67M
$4,975/mo
Zestimate® history
Loading...
Owner options
Explore your selling options
What's special
Stunningly renovated mid-century modern in the El Cerrito Hills! This four bedroom, four and a half bath retreat on a quiet cul-de-sac boasts sweeping Bay views and rich Mahogany accents. The open-concept living/dining area flows to a spacious deck—ideal for sunset entertaining. A chef’s kitchen dazzles with custom finishes and natural light. Downstairs offers flexible space for guests or work-from-home needs, plus a bright family room. Enjoy seamless indoor-outdoor living with serene gardens and private nooks. Just minutes from local favorites like Fatapple’s, Mugunghwa, Banter, and The Annex, plus shopping at El Cerrito Plaza, El Cerrito Natural, and Pacific East Mall. Explore nearby parks like Wildcat Canyon and Arlington Park or hike and bike through the Hillside Natural Area or along the Ohlone Trail. Ease of commute with BART or bus lines in close proximity. This is East Bay living at its finest.
Zillow last checked: 8 hours ago
Listing updated: October 15, 2025 at 08:35pm
Listed by:
June McDaniels DRE #01307858 510-866-9668,
BHG RE Reliance Partners,
Sunday Nguyen DRE #02206061 510-999-6663,
BHG RE Reliance Partners
Bought with:
Chanelle Goodspeed-Howard, DRE #02223671
Keenan Howard Realty, Inc.
Source: bridgeMLS/CCAR/Bay East AOR,MLS#: 41110594
Facts & features
Interior
Bedrooms & bathrooms
- Bedrooms: 4
- Bathrooms: 5
- Full bathrooms: 4
- 1/2 bathrooms: 1
Kitchen
- Features: Stone Counters, Dishwasher, Eat-in Kitchen, Refrigerator, Updated Kitchen
Heating
- Forced Air
Cooling
- See Remarks
Appliances
- Included: Dishwasher, Refrigerator, Tankless Water Heater
- Laundry: Hookups Only, Laundry Closet
Features
- Updated Kitchen
- Flooring: Vinyl
- Windows: Double Pane Windows, Bay Window(s)
- Basement: Crawl Space
- Number of fireplaces: 1
- Fireplace features: Electric, Insert, Living Room
Interior area
- Total structure area: 2,537
- Total interior livable area: 2,537 sqft
Property
Parking
- Total spaces: 4
- Parking features: Attached, Garage Door Opener
- Garage spaces: 2
Features
- Levels: Two Story
- Stories: 2
- Exterior features: Back Yard, Front Yard, Garden/Play, Garden, Yard Space
- Pool features: None
- Fencing: Fenced
- Has view: Yes
- View description: Bay, Golden Gate Bridge, San Francisco, Mt Tamalpais
- Has water view: Yes
- Water view: Bay,Golden Gate Bridge
Lot
- Size: 6,534 sqft
- Features: Cul-De-Sac, Back Yard, Front Yard, Landscaped
Details
- Parcel number: 5044040094
- Special conditions: Standard
Construction
Type & style
- Home type: SingleFamily
- Architectural style: Mid Century Modern
- Property subtype: Single Family Residence
Materials
- Stucco, Wood Siding, Lap Siding, Siding - Stucco
- Foundation: Slab
- Roof: Shingle
Condition
- Existing
- New construction: No
- Year built: 1969
Utilities & green energy
- Electric: No Solar
Community & neighborhood
Security
- Security features: Carbon Monoxide Detector(s), Smoke Detector(s)
Location
- Region: El Cerrito
Other
Other facts
- Listing terms: Cash,Conventional,FHA,VA Loan
Price history
| Date | Event | Price |
|---|---|---|
| 10/15/2025 | Sold | $1,515,000+6%$597/sqft |
Source: | ||
| 10/1/2025 | Pending sale | $1,429,000$563/sqft |
Source: | ||
| 9/5/2025 | Listed for sale | $1,429,000-15.7%$563/sqft |
Source: | ||
| 8/5/2025 | Listing removed | $1,695,000$668/sqft |
Source: | ||
| 7/22/2025 | Price change | $1,695,000+30.9%$668/sqft |
Source: | ||
Public tax history
| Year | Property taxes | Tax assessment |
|---|---|---|
| 2025 | $12,051 -9% | $837,420 +800.5% |
| 2024 | $13,239 +476.3% | $92,998 +2% |
| 2023 | $2,297 +3.4% | $91,175 +2% |
Find assessor info on the county website
Neighborhood: 94530
Nearby schools
GreatSchools rating
- 8/10Kensington Elementary SchoolGrades: K-6Distance: 0.6 mi
- 6/10Fred T. Korematsu Middle SchoolGrades: 7-8Distance: 1.1 mi
- 8/10El Cerrito Senior High SchoolGrades: 9-12Distance: 0.4 mi
Get a cash offer in 3 minutes
Find out how much your home could sell for in as little as 3 minutes with a no-obligation cash offer.
Estimated market value
$1,504,100
Get a cash offer in 3 minutes
Find out how much your home could sell for in as little as 3 minutes with a no-obligation cash offer.
Estimated market value
$1,504,100

