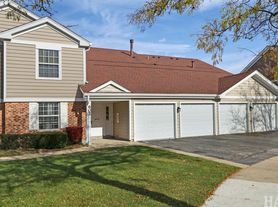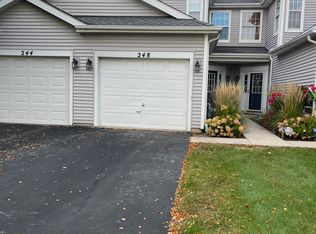This beautiful 3 bed/2.1 bath end-unit townhome in Dunbar Lakes is available for rent. Features include an open kitchen with white cabinets and stainless steel appliances, full finished basement for additional living space, and located in a top-rated school district. Minutes to Conant High School, Woodfield Mall, shopping, dining, Lifetime Fitness, and major transportation.
1 month security deposit. $500 non-refundable per pet deposit. Up to 2 cats are allowed. Renter's insurance required. Listing Agent will provide an online application link upon request. $70 application fee per applicant. Completed app, pay stubs, copy of ID, copy of bank statements required. 1st month rent and security deposit due upon approval. No previous eviction or bankruptcy background. Minimum 700 credit score. Unit is non-smoking.
Tenant is responsible for Utilities.
Townhouse for rent
Accepts Zillow applications
$2,800/mo
713 Mariner Pt, Schaumburg, IL 60194
3beds
1,440sqft
Price may not include required fees and charges.
Townhouse
Available now
Cats OK
Central air
In unit laundry
Attached garage parking
What's special
End-unit townhomeStainless steel appliances
- 4 days |
- -- |
- -- |
Zillow last checked: 8 hours ago
Listing updated: December 04, 2025 at 12:11pm
Travel times
Facts & features
Interior
Bedrooms & bathrooms
- Bedrooms: 3
- Bathrooms: 3
- Full bathrooms: 2
- 1/2 bathrooms: 1
Cooling
- Central Air
Appliances
- Included: Dishwasher, Dryer, Microwave, Oven, Refrigerator, Washer
- Laundry: In Unit
Features
- Flooring: Hardwood
Interior area
- Total interior livable area: 1,440 sqft
Property
Parking
- Parking features: Attached
- Has attached garage: Yes
- Details: Contact manager
Details
- Parcel number: 07231030121010
Construction
Type & style
- Home type: Townhouse
- Property subtype: Townhouse
Building
Management
- Pets allowed: Yes
Community & HOA
Location
- Region: Schaumburg
Financial & listing details
- Lease term: 1 Year
Price history
| Date | Event | Price |
|---|---|---|
| 12/1/2025 | Listed for rent | $2,800+43.6%$2/sqft |
Source: Zillow Rentals | ||
| 6/6/2025 | Sold | $315,000+1.6%$219/sqft |
Source: | ||
| 4/10/2025 | Contingent | $310,000$215/sqft |
Source: | ||
| 4/2/2025 | Listed for sale | $310,000$215/sqft |
Source: | ||
| 7/27/2014 | Listing removed | $1,950$1/sqft |
Source: Thomas Veller | ||

