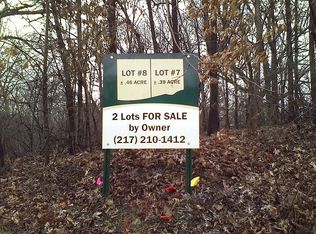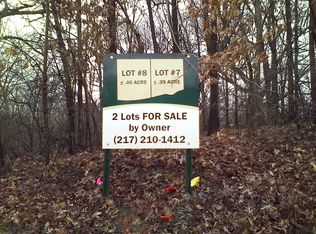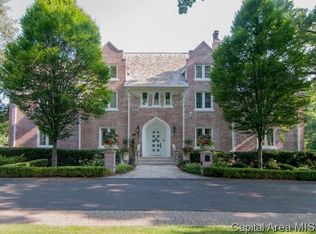This home is spectacular. Yes, itâs really that terrific. You canât reproduce it for twice the asking price. Everything you would expect & more. Custom built all brick sitting on one of Springfieldâs most exclusive streets. Everyone will enjoy the heated drive & garage floors, Pella windows, Gary Bryan custom cabinets, Bosch, Thermador appliances 10â & 12â ceilings, full basement w/ wet bar & lots of room for entertaining, private den, true luxury master suite & spa like his/her baths, cozy hearth room off the kitchen, private outside entertaining space too. More details attached
This property is off market, which means it's not currently listed for sale or rent on Zillow. This may be different from what's available on other websites or public sources.



