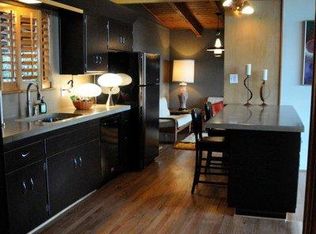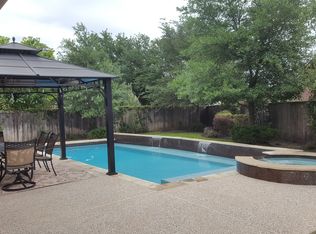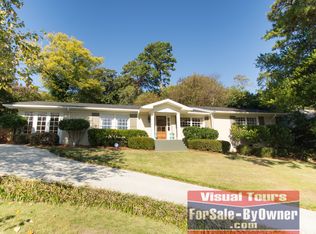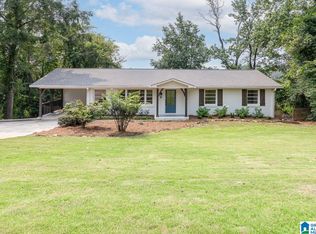Sold for $500,000
$500,000
713 Lexington Rd, Vestavia Hills, AL 35216
3beds
1,845sqft
Single Family Residence
Built in 1960
0.44 Acres Lot
$525,000 Zestimate®
$271/sqft
$2,376 Estimated rent
Home value
$525,000
$478,000 - $578,000
$2,376/mo
Zestimate® history
Loading...
Owner options
Explore your selling options
What's special
This move in ready three bedroom, 2 bath home is updated and comes with fantastic views of Dolly Ridge and Double Oak Mountain! Hardwoods, neutral interior paint, sleek kitchen and baths, cozy eat in area off kitchen plus formal living and dining rooms. Large deck overlooks terraced backyard and that stunning mountain view. The sunroom is perfect as an office or 2nd lounge space, plus large semi finished basement is great for storage. Area under the deck allows for covered parking, quiet street, nice landscaping with lighting. Walk to Vestavia East and 4 minutes from VCC. Ask your agent for homeowner updates, and make this your new home!
Zillow last checked: 8 hours ago
Listing updated: October 16, 2024 at 11:59am
Listed by:
Guy Bradley 205-914-3742,
LAH Sotheby's International Realty Homewood,
Charles Perlis 205-903-0139,
LAH Sotheby's International Realty Homewood
Bought with:
Megan Twitty Kincaid
ARC Realty Vestavia
Source: GALMLS,MLS#: 21396254
Facts & features
Interior
Bedrooms & bathrooms
- Bedrooms: 3
- Bathrooms: 2
- Full bathrooms: 2
Primary bedroom
- Level: First
Bedroom 1
- Level: First
Bedroom 2
- Level: First
Bathroom 1
- Level: First
Dining room
- Level: First
Kitchen
- Features: Stone Counters, Eat-in Kitchen, Pantry
- Level: First
Living room
- Level: First
Basement
- Area: 918
Heating
- Central, Natural Gas
Cooling
- Central Air, Electric
Appliances
- Included: Convection Oven, Dishwasher, Disposal, Microwave, Refrigerator, Stainless Steel Appliance(s), Stove-Gas, Gas Water Heater
- Laundry: Electric Dryer Hookup, Washer Hookup, Main Level, Laundry Closet, Yes
Features
- Recessed Lighting, Crown Molding, Smooth Ceilings, Linen Closet, Tub/Shower Combo, Walk-In Closet(s)
- Flooring: Concrete, Hardwood, Tile
- Basement: Partial,Partially Finished,Block,Daylight
- Attic: Pull Down Stairs,Yes
- Has fireplace: No
Interior area
- Total interior livable area: 1,845 sqft
- Finished area above ground: 1,701
- Finished area below ground: 144
Property
Parking
- Parking features: Driveway
- Has uncovered spaces: Yes
Features
- Levels: One
- Stories: 1
- Patio & porch: Open (DECK), Deck
- Exterior features: Lighting
- Pool features: None
- Has view: Yes
- View description: Mountain(s)
- Waterfront features: No
Lot
- Size: 0.44 Acres
Details
- Parcel number: 2800292001019.000
- Special conditions: N/A
Construction
Type & style
- Home type: SingleFamily
- Property subtype: Single Family Residence
Materials
- Brick, HardiPlank Type
- Foundation: Basement
Condition
- Year built: 1960
Utilities & green energy
- Sewer: Septic Tank
- Water: Public
- Utilities for property: Underground Utilities
Community & neighborhood
Location
- Region: Vestavia Hills
- Subdivision: Mountain View Estates
Other
Other facts
- Price range: $500K - $500K
Price history
| Date | Event | Price |
|---|---|---|
| 10/16/2024 | Sold | $500,000+0%$271/sqft |
Source: | ||
| 9/20/2024 | Contingent | $499,900$271/sqft |
Source: | ||
| 9/4/2024 | Price change | $499,900-4.8%$271/sqft |
Source: | ||
| 9/3/2024 | Listed for sale | $524,9000%$284/sqft |
Source: | ||
| 8/24/2024 | Listing removed | $525,000$285/sqft |
Source: | ||
Public tax history
| Year | Property taxes | Tax assessment |
|---|---|---|
| 2025 | $4,373 +7.1% | $47,800 +7% |
| 2024 | $4,084 | $44,680 |
| 2023 | $4,084 +31.7% | $44,680 +31.2% |
Find assessor info on the county website
Neighborhood: 35216
Nearby schools
GreatSchools rating
- 10/10Vestavia Hills Elementary School EastGrades: PK-5Distance: 0.6 mi
- 10/10Louis Pizitz Middle SchoolGrades: 6-8Distance: 2.4 mi
- 8/10Vestavia Hills High SchoolGrades: 10-12Distance: 1.7 mi
Schools provided by the listing agent
- Elementary: Vestavia - East
- Middle: Pizitz
- High: Vestavia Hills
Source: GALMLS. This data may not be complete. We recommend contacting the local school district to confirm school assignments for this home.
Get a cash offer in 3 minutes
Find out how much your home could sell for in as little as 3 minutes with a no-obligation cash offer.
Estimated market value$525,000
Get a cash offer in 3 minutes
Find out how much your home could sell for in as little as 3 minutes with a no-obligation cash offer.
Estimated market value
$525,000



