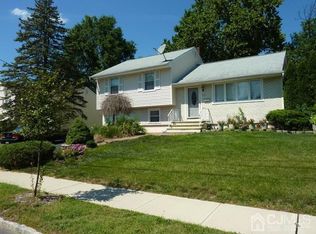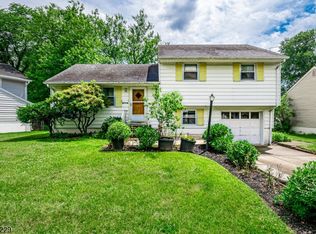
Closed
Street View
$522,500
713 Lawrence Rd, Bound Brook Boro, NJ 08805
3beds
2baths
--sqft
Single Family Residence
Built in 1958
6,098.4 Square Feet Lot
$-- Zestimate®
$--/sqft
$3,052 Estimated rent
Home value
Not available
Estimated sales range
Not available
$3,052/mo
Zestimate® history
Loading...
Owner options
Explore your selling options
What's special
Zillow last checked: 12 hours ago
Listing updated: July 31, 2025 at 09:33am
Listed by:
Linda Tronolone 908-874-8421,
Coldwell Banker Realty
Bought with:
Scott Hobbs
Coldwell Banker Realty
Source: GSMLS,MLS#: 3964819
Facts & features
Interior
Bedrooms & bathrooms
- Bedrooms: 3
- Bathrooms: 2
Property
Lot
- Size: 6,098 sqft
- Dimensions: 60 x 100
Details
- Parcel number: 0400109000000008
Construction
Type & style
- Home type: SingleFamily
- Property subtype: Single Family Residence
Condition
- Year built: 1958
Community & neighborhood
Location
- Region: Bound Brook
Price history
| Date | Event | Price |
|---|---|---|
| 7/31/2025 | Sold | $522,500+10% |
Source: | ||
| 6/17/2025 | Pending sale | $474,900 |
Source: | ||
| 5/23/2025 | Listed for sale | $474,900 |
Source: | ||
Public tax history
| Year | Property taxes | Tax assessment |
|---|---|---|
| 2025 | $9,387 +6.2% | $413,700 +6.2% |
| 2024 | $8,842 +1% | $389,700 +4.9% |
| 2023 | $8,758 +10.2% | $371,400 +9.8% |
Find assessor info on the county website
Neighborhood: 08805
Nearby schools
GreatSchools rating
- 4/10Smalley Elementary SchoolGrades: 3-6Distance: 0.7 mi
- 6/10Community Middle SchoolGrades: 7-8Distance: 1.2 mi
- 2/10Bound Brook High SchoolGrades: 9-12Distance: 0.9 mi
Get pre-qualified for a loan
At Zillow Home Loans, we can pre-qualify you in as little as 5 minutes with no impact to your credit score.An equal housing lender. NMLS #10287.
