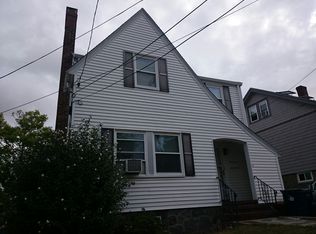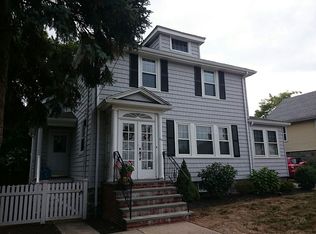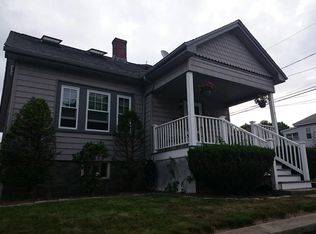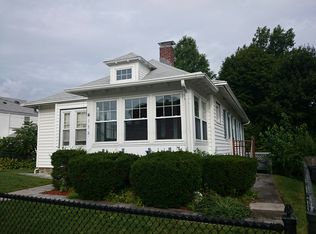Classic Bungalow with an updated kitchen and bath, great for single floor living or condo alternative. Enclosed porch, fireplace living room, dining room and spacious kitchen with peninsula and stainless steel appliances. Two good size bedrooms on the first floor. Staircase to attic with lots of potential or storage. Full basement with energy efficient tankless on demand heating system and laundry hook-up. Fenced yard in rear, garage under access from basement. Convenient location, walking distance to commuter train, shops, restaurants and parks ,YMCA and library. Showings begin at open houses this weekend, Saturday 11-12:30 & Sunday 11;30-1:00.
This property is off market, which means it's not currently listed for sale or rent on Zillow. This may be different from what's available on other websites or public sources.



