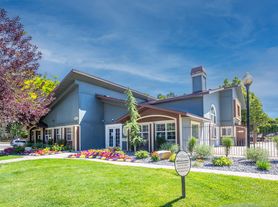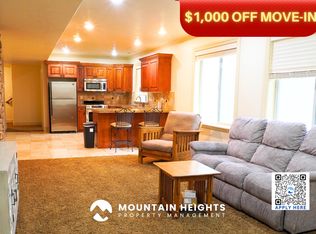"Spacious 3-Bedroom Townhouse with 2.5 Baths in South Salt Lake - 1940 Sq Ft of Comfort!"
NO DEPOSIT PROGRAM AVAILABLE
More photos and video to come
Description: Enjoy comfort, convenience, and stunning mountain views in this spacious 3-bedroom, 2.5-bath home located in a quiet HOA community in South Salt Lake. Perfectly situated near parks, schools, shopping, and freeway access, this home offers the ideal blend of suburban peace and city accessibility.
Inside, you'll find an open-concept main level with a bright living area, modern kitchen, and dining space that opens to a private Balcony perfect for enjoying those mountain sunsets. Upstairs, spacious bedrooms, including a comfortable primary suite, provide plenty of room to unwind.
ADDITIONAL INFORMATION
RENT AMOUNT: $2125
LEASE INITIATION FEE: $200/300 with pet
LEASE DURATION: 12mo preferred
ADDITIONAL FEES NOT INCLUDED IN RENT:
Application Fee $60,
Animal Services Charge (if applicable) $50 a month.
HOA AMENITIES AND SERVICES: $175 Covers Water, Snow Removal, Sewer, Trash, Yard Care
UTILITIES: Gas and Electric in tenants name billed to tenant
PET INFO: Pets Allowed (Limit 2, Must be under 25lbs, Certain Breeds Restricted) ADDITIONAL SECURITY DEPOSIT: Additional $400 for One Pet; $600 for Two Pets.
PET POLICY: Applicants that want to have an animal on the premises must submit a pet/animal application. Restrictions: See listing for possible cat or dog restrictions. No animals above 25 lbs. will be accepted in multi-unit buildings that accept pets. Maximum of 2 pets within city limits. Tenancy will not be reviewed for acceptance until a Pet Information Form has been submitted. Incomplete Information Forms may be denied.
YOU CAN ONLY SCHEDULE A SHOWING ON OR AFTER THE AVAILABLE DATE.
1.2. Hit submit an application
3. Complete the Online Application Form
4. Pay the $60 Application Fee
AREA INFORMATION: Flooring -
Garage/Parking - 2 car garage
Kitchen/Laundry/Appliances Included - Fridge, Dishwasher, Stove, washer/dryer hook ups
Property Type -- TownHouse
Year Built 2014
Yard - Share HOA
All information is deemed reliable but not guaranteed and is subject to change. Tenant to verify all material facts including but not limited to room sizes, utilities, schools, HOA rules, community amenities, fees and costs, etc.
Townhouse for rent
$2,125/mo
713 Kirkbride Ave, South Salt Lake, UT 84119
3beds
1,940sqft
Price may not include required fees and charges.
Townhouse
Available Fri Nov 21 2025
Cats, dogs OK
Central air
-- Laundry
-- Parking
Forced air
What's special
Stunning mountain viewsPrivate balconyModern kitchenOpen-concept main levelFridge dishwasher stoveComfortable primary suiteSpacious bedrooms
- 1 day |
- -- |
- -- |
Travel times
Looking to buy when your lease ends?
Consider a first-time homebuyer savings account designed to grow your down payment with up to a 6% match & a competitive APY.
Facts & features
Interior
Bedrooms & bathrooms
- Bedrooms: 3
- Bathrooms: 3
- Full bathrooms: 2
- 1/2 bathrooms: 1
Heating
- Forced Air
Cooling
- Central Air
Appliances
- Included: Dishwasher, Refrigerator
Features
- Flooring: Carpet, Hardwood
Interior area
- Total interior livable area: 1,940 sqft
Property
Parking
- Details: Contact manager
Features
- Patio & porch: Deck
- Exterior features: , Balcony, CableSatellite, Heating system: Forced Air
Details
- Parcel number: 15354260440000
Construction
Type & style
- Home type: Townhouse
- Property subtype: Townhouse
Condition
- Year built: 2014
Building
Management
- Pets allowed: Yes
Community & HOA
Location
- Region: South Salt Lake
Financial & listing details
- Lease term: Contact For Details
Price history
| Date | Event | Price |
|---|---|---|
| 11/7/2025 | Listed for rent | $2,125-9.6%$1/sqft |
Source: Zillow Rentals | ||
| 10/23/2025 | Listing removed | $2,350$1/sqft |
Source: Zillow Rentals | ||
| 9/27/2025 | Price change | $2,350-4.1%$1/sqft |
Source: Zillow Rentals | ||
| 9/16/2025 | Price change | $2,450-3.9%$1/sqft |
Source: Zillow Rentals | ||
| 8/25/2025 | Price change | $2,550-1.9%$1/sqft |
Source: Zillow Rentals | ||

