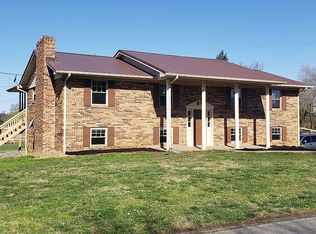Two BRICK duplexes sold together. Each 3 bed and 1.5 bath. Both in Terrific condition. Great rental location good size bedrooms, Formal dinning room, close to Food City. Large backyard. Rents are 1700, 1700, 1500, 1400. Monthly income of $6300, Yearly gross income 75,600. Taxes and Insurance $4650 Per year.
This property is off market, which means it's not currently listed for sale or rent on Zillow. This may be different from what's available on other websites or public sources.
