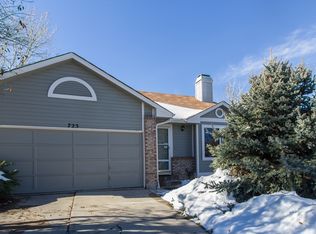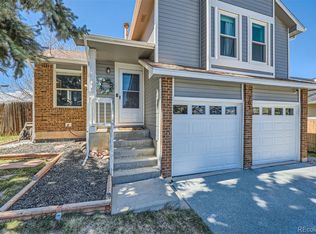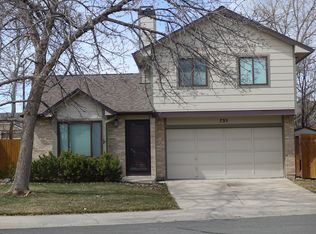Stunning Ranch Home Backing to Green Belt Boasts Stunning Open Interior w Soaring Vaults & Wonderful Updates! You Will Love the Dark Flooring, Wet Stack Rock Fireplace Surround w Rusting Wood Mantle, Breathtaking Updated Kitchen w Butcher Block Counters, Beautifully Updated Full Bathroom, Oversized Deck & Newer Air Conditioner. This Home is Truly Move In Ready and Blends with Grace an Easy Living Interior and Wonderful Floor Plan. The Main Living Area is Open with Soaring Vaults in the Living Room, Dining Room & Kitchen Inviting Entertaining w Ease or Daily Easy Living. The Over-sized Back Deck & Large Backyard Boasts Private Views of the Green Belt w Open Space & a Creek where the Frogs Serenade Nightly, Inviting Relaxation & Daily Decompression from Life. The Master Suite is Private w an Ensuite Full Bath and His & Her Closets. On the Main Level are Two More Bedrooms and a Striking Updated Full Bathroom. The Basement Boasts a Large Fourth Bedroom that Could Also Accommodate a Theater, Gym or At Home Offices. Additional Storage is Abundant in the Unfinished Area of the Basement and Large Crawl Space. The Location is Simply Ideal being 3 Minutes Away from King Soopers for All Your Grocery Runs. There are Wonderful Trails w Access to the Mitchell Creek Trail Across the Street, You'll Enjoy the Castlewood Canyon Feel of this Trail or Simply Drive 15 Minutes to Enjoy First Hand the Meandering Trails of Castlewood Canyons. Founders Park is a Short 5 Minute Walk from the Front Door and Hosts Soccer Fields, Pickle Ball Courts and a Baseball Field. The Local Pool and Clubhouse are Icing on the Cake for Local Fun and the HOA Cares for the Back Fence as well as the Trash Removal. The Town of Castle Rock is a Short 12 Minute Drive Offering a Plethora of Conveniences for All Your Shopping & Dining Needs with the Outlets being the Crown Jewel of Convenience Paired with Great Prices. Easy Commutes are Available Thanks to I-25 & Santa Fe. Welcome to Your New Home!
This property is off market, which means it's not currently listed for sale or rent on Zillow. This may be different from what's available on other websites or public sources.


