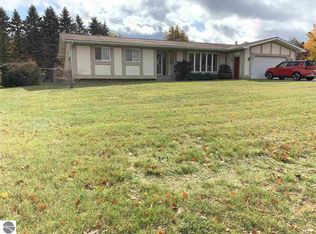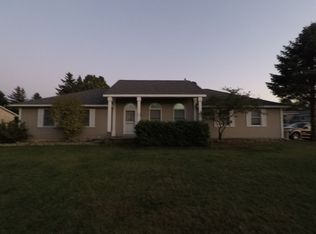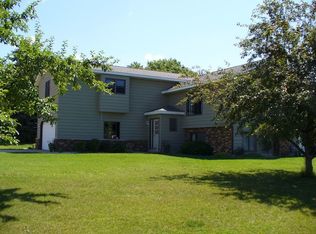Sold for $265,000
$265,000
713 Holly Rd, Cadillac, MI 49601
3beds
1,714sqft
Single Family Residence
Built in 1973
0.34 Acres Lot
$270,600 Zestimate®
$155/sqft
$2,253 Estimated rent
Home value
$270,600
Estimated sales range
Not available
$2,253/mo
Zestimate® history
Loading...
Owner options
Explore your selling options
What's special
Fresh, clean, and move-in ready, this ranch-style gem on 1/3 acre offers spacious rooms, perfect for entertaining! Featuring 3 bedrooms, 1.5 baths, a pantry, and a living and family room on the main floor, plus a large recreation room in the basement. Enjoy the inviting curb appeal, an irrigation system, and a 2-car attached garage, all complemented by views of beautiful Lake Cadillac across the road. Recent updates include laminate flooring and a renovated half bath. Ideally located near the 'rails-to-trails' path, downtown shopping, farmers market, library, and local restaurants. Don’t miss this incredible opportunity—your new home awaits!
Zillow last checked: 8 hours ago
Listing updated: April 30, 2025 at 07:36am
Listed by:
Travis Quist Cell:231-878-0057,
REMAX Central 231-775-1205
Bought with:
Brad Fall, 6501431138
ERA Greater North Properties
Source: NGLRMLS,MLS#: 1930146
Facts & features
Interior
Bedrooms & bathrooms
- Bedrooms: 3
- Bathrooms: 2
- Full bathrooms: 1
- 1/2 bathrooms: 1
- Main level bathrooms: 2
- Main level bedrooms: 3
Primary bedroom
- Level: Main
- Area: 156
- Dimensions: 12 x 13
Bedroom 2
- Level: Main
- Area: 115.5
- Dimensions: 10.5 x 11
Bedroom 3
- Level: Main
- Area: 105
- Dimensions: 10 x 10.5
Primary bathroom
- Features: Shared
Family room
- Level: Main
- Area: 330
- Dimensions: 15 x 22
Kitchen
- Level: Main
- Area: 63
- Dimensions: 7 x 9
Living room
- Level: Main
- Area: 238
- Dimensions: 17 x 14
Heating
- Forced Air, Natural Gas, Fireplace(s)
Cooling
- Central Air
Appliances
- Included: Refrigerator, Oven/Range, Disposal, Dishwasher, Microwave, Water Softener Owned, Washer, Dryer, Gas Water Heater
- Laundry: Lower Level
Features
- Pantry, Drywall, Cable TV, High Speed Internet
- Flooring: Vinyl, Carpet
- Basement: Full,Finished Rooms
- Has fireplace: Yes
- Fireplace features: Wood Burning
Interior area
- Total structure area: 1,714
- Total interior livable area: 1,714 sqft
- Finished area above ground: 1,461
- Finished area below ground: 253
Property
Parking
- Total spaces: 2
- Parking features: Attached, Garage Door Opener, Concrete, Private
- Attached garage spaces: 2
Accessibility
- Accessibility features: None
Features
- Levels: One
- Stories: 1
- Exterior features: Sprinkler System, Sidewalk, Rain Gutters
- Has view: Yes
- View description: Water
- Water view: Water
Lot
- Size: 0.34 Acres
- Dimensions: 100 x 150
- Features: Level, Subdivided
Details
- Additional structures: None
- Parcel number: 100710001800
- Zoning description: Residential
Construction
Type & style
- Home type: SingleFamily
- Architectural style: Ranch
- Property subtype: Single Family Residence
Materials
- Frame, Wood Siding, Brick
- Roof: Asphalt
Condition
- New construction: No
- Year built: 1973
Utilities & green energy
- Sewer: Public Sewer
- Water: Public
Community & neighborhood
Community
- Community features: None
Location
- Region: Cadillac
- Subdivision: Johnson's Cadillac Shores
HOA & financial
HOA
- Services included: None
Other
Other facts
- Listing agreement: Exclusive Right Sell
- Price range: $265K - $265K
- Listing terms: Conventional,Cash,FHA,USDA Loan,VA Loan
- Ownership type: Private Owner
- Road surface type: Asphalt
Price history
| Date | Event | Price |
|---|---|---|
| 4/28/2025 | Sold | $265,000-3.6%$155/sqft |
Source: | ||
| 1/15/2025 | Listed for sale | $275,000+8.7%$160/sqft |
Source: | ||
| 11/29/2023 | Sold | $253,000-2.7%$148/sqft |
Source: | ||
| 10/30/2023 | Pending sale | $259,900$152/sqft |
Source: | ||
| 10/19/2023 | Price change | $259,900-10.3%$152/sqft |
Source: | ||
Public tax history
| Year | Property taxes | Tax assessment |
|---|---|---|
| 2024 | $3,473 +3.9% | $104,400 +10.6% |
| 2023 | $3,342 +2.4% | $94,400 +28.1% |
| 2022 | $3,263 | $73,700 +3.8% |
Find assessor info on the county website
Neighborhood: 49601
Nearby schools
GreatSchools rating
- 8/10Franklin Elementary SchoolGrades: PK-5Distance: 1.4 mi
- 6/10Cadillac Senior High SchoolGrades: 9-12Distance: 0.8 mi
Schools provided by the listing agent
- District: Cadillac Area Public Schools
Source: NGLRMLS. This data may not be complete. We recommend contacting the local school district to confirm school assignments for this home.

Get pre-qualified for a loan
At Zillow Home Loans, we can pre-qualify you in as little as 5 minutes with no impact to your credit score.An equal housing lender. NMLS #10287.


