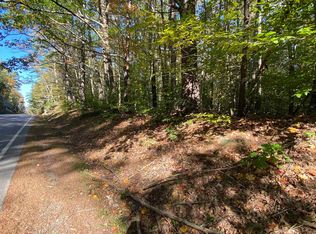Closed
Listed by:
Robert Marois,
RE/MAX Synergy Cell:603-657-6696
Bought with: Compass New England, LLC
$480,000
713 Hill Road, Franklin, NH 03235
5beds
3,311sqft
Ranch
Built in 1980
5.17 Acres Lot
$556,900 Zestimate®
$145/sqft
$3,700 Estimated rent
Home value
$556,900
$523,000 - $596,000
$3,700/mo
Zestimate® history
Loading...
Owner options
Explore your selling options
What's special
Welcome to this extremely rare property offering 7 bedrooms and 2.5 baths. This Split Level/Raised Ranch on 5+ acres of land has an exceptional amount of space both indoors and out. The Main floor contains open concept living with an Updated Kitchen open to the dining area that's also open to a gracious sized Living area making this perfect for entertaining, The master bedroom with a 1/2 bath and 2 additional bedrooms and a full bathroom completes the main level. The Lower level offers the Perfect In-law space with tile flooring, a full eat in kitchen, full bath, 2 large bedrooms, walk-in closet and a great sized living room making this Perfect for Multi-generational living or added monthly income. Let's not forget the finished space above the garage. This space could be converted to a larger master suite or used as an additional entertaining space, home gym, office, anything you could think of!! With land to spare and a barn, this is a great space for you and your animals. abutting over 2,500 acres of conservation land! Close to recreational trails! Showings begin 9/30/23 at the open house from 12-2pm. Second open house is Sunday 10/01/23 from 12-2pm as well
Zillow last checked: 8 hours ago
Listing updated: November 27, 2023 at 05:23pm
Listed by:
Robert Marois,
RE/MAX Synergy Cell:603-657-6696
Bought with:
Christopher Collette
Compass New England, LLC
Source: PrimeMLS,MLS#: 4971519
Facts & features
Interior
Bedrooms & bathrooms
- Bedrooms: 5
- Bathrooms: 3
- Full bathrooms: 2
- 1/2 bathrooms: 1
Heating
- Oil, Wood, Baseboard, Hot Water, Radiant, Wood Stove
Cooling
- None
Appliances
- Included: Microwave, Electric Range, Refrigerator, Domestic Water Heater
Features
- Bar, Ceiling Fan(s), In-Law/Accessory Dwelling, In-Law Suite, Living/Dining, Primary BR w/ BA, Natural Light
- Flooring: Concrete, Hardwood, Tile, Vinyl Plank
- Basement: Concrete,Finished,Interior Stairs,Walkout,Interior Entry
- Fireplace features: Wood Stove Hook-up
Interior area
- Total structure area: 3,641
- Total interior livable area: 3,311 sqft
- Finished area above ground: 2,286
- Finished area below ground: 1,025
Property
Parking
- Total spaces: 6
- Parking features: Paved, Driveway, Off Street, Parking Spaces 6+, Attached
- Garage spaces: 2
- Has uncovered spaces: Yes
Accessibility
- Accessibility features: 1st Floor Bedroom, 1st Floor Full Bathroom, 1st Floor Hrd Surfce Flr, Paved Parking
Features
- Levels: One,Split Level
- Stories: 1
- Patio & porch: Covered Porch
- Exterior features: Building, Deck
- Has private pool: Yes
- Pool features: Above Ground
- Frontage length: Road frontage: 777
Lot
- Size: 5.17 Acres
- Features: Country Setting, Horse/Animal Farm, Level, Rolling Slope, Sloped, Steep Slope, Trail/Near Trail, Walking Trails, Wooded
Details
- Additional structures: Barn(s)
- Parcel number: FRKNM070B403L
- Zoning description: 1F RES
Construction
Type & style
- Home type: SingleFamily
- Architectural style: Raised Ranch,Ranch
- Property subtype: Ranch
Materials
- Wood Frame, Brick Exterior, Wood Siding
- Foundation: Concrete
- Roof: Metal
Condition
- New construction: No
- Year built: 1980
Utilities & green energy
- Electric: Circuit Breakers
- Sewer: On-Site Septic Exists, Private Sewer, Septic Tank
- Utilities for property: Cable
Community & neighborhood
Location
- Region: Franklin
Other
Other facts
- Road surface type: Paved
Price history
| Date | Event | Price |
|---|---|---|
| 11/27/2023 | Sold | $480,000+0%$145/sqft |
Source: | ||
| 10/4/2023 | Contingent | $479,900$145/sqft |
Source: | ||
| 10/4/2023 | Price change | $479,900+20%$145/sqft |
Source: | ||
| 9/26/2023 | Listed for sale | $399,900+11.1%$121/sqft |
Source: | ||
| 12/15/2020 | Sold | $360,000+2.9%$109/sqft |
Source: | ||
Public tax history
| Year | Property taxes | Tax assessment |
|---|---|---|
| 2024 | $8,223 +6% | $479,500 +0.5% |
| 2023 | $7,756 +5.7% | $477,000 +58.5% |
| 2022 | $7,339 +6.8% | $300,900 |
Find assessor info on the county website
Neighborhood: 03235
Nearby schools
GreatSchools rating
- 2/10Paul A. Smith SchoolGrades: PK-3Distance: 3.2 mi
- 3/10Franklin Middle SchoolGrades: 4-8Distance: 3.5 mi
- 3/10Franklin High SchoolGrades: 9-12Distance: 4.1 mi
Get pre-qualified for a loan
At Zillow Home Loans, we can pre-qualify you in as little as 5 minutes with no impact to your credit score.An equal housing lender. NMLS #10287.
