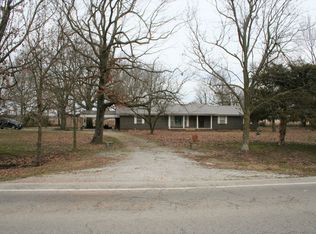Sold for $184,900
$184,900
713 Highway 34, Walnut Ridge, AR 72476
3beds
1,922sqft
Single Family Residence
Built in ----
2.71 Acres Lot
$188,400 Zestimate®
$96/sqft
$1,365 Estimated rent
Home value
$188,400
Estimated sales range
Not available
$1,365/mo
Zestimate® history
Loading...
Owner options
Explore your selling options
What's special
Adorable and spacious 3 bedroom, 2 bath home sitting on nearly 3 acres with a big 23' x 33' workshop! New metal roof, new stove, new dishwasher, and new water heater, plus new paint throughout. Over 1900 square feet of space and two living areas. Large kitchen with island and roomy dining area. Vinyl plank floors and tasteful interior colors. What's not to love? Call today!
Zillow last checked: 8 hours ago
Listing updated: May 30, 2025 at 06:50am
Listed by:
Steve Collar 870-316-0312,
Halsey Real Estate
Bought with:
Dana Strait, 00068890
CRYE-LEIKE, REALTORS Jonesboro
Source: Northeast Arkansas BOR,MLS#: 10119192
Facts & features
Interior
Bedrooms & bathrooms
- Bedrooms: 3
- Bathrooms: 2
- Full bathrooms: 2
- Main level bedrooms: 3
Primary bedroom
- Level: Main
Bedroom 2
- Level: Main
Bedroom 3
- Level: Main
Kitchen
- Description: Eat-In Kitchen
Basement
- Area: 0
Heating
- Central, Propane
Cooling
- Central Air, Electric
Appliances
- Included: Dishwasher, Electric Oven, Electric Range
Features
- Ceiling Fan(s)
- Flooring: Ceramic Tile, Vinyl
Interior area
- Total structure area: 1,922
- Total interior livable area: 1,922 sqft
- Finished area above ground: 1,922
Property
Parking
- Total spaces: 1
- Parking features: Attached Carport
- Garage spaces: 1
- Has carport: Yes
Features
- Levels: One
- Patio & porch: Porch
Lot
- Size: 2.71 Acres
- Features: Level
Details
- Additional structures: Workshop
- Parcel number: 00102337000
Construction
Type & style
- Home type: SingleFamily
- Architectural style: Ranch
- Property subtype: Single Family Residence
Materials
- Brick
- Foundation: Crawl Space
- Roof: Metal
Condition
- Year built: 0
Utilities & green energy
- Electric: Entergy
- Gas: Propane Leased
- Sewer: Septic Tank
- Water: Rural
Community & neighborhood
Location
- Region: Walnut Ridge
Other
Other facts
- Listing terms: Cash,Conventional,FHA,In House,Rural Development,VA Loan
Price history
| Date | Event | Price |
|---|---|---|
| 5/30/2025 | Sold | $184,900$96/sqft |
Source: Northeast Arkansas BOR #10119192 Report a problem | ||
| 5/6/2025 | Pending sale | $184,900$96/sqft |
Source: Northeast Arkansas BOR #10119192 Report a problem | ||
| 4/18/2025 | Price change | $184,900-15.9%$96/sqft |
Source: Northeast Arkansas BOR #10119192 Report a problem | ||
| 1/8/2025 | Listed for sale | $219,900+12.8%$114/sqft |
Source: Northeast Arkansas BOR #10119192 Report a problem | ||
| 3/15/2024 | Sold | $195,000-7.1%$101/sqft |
Source: Northeast Arkansas BOR #10112158 Report a problem | ||
Public tax history
| Year | Property taxes | Tax assessment |
|---|---|---|
| 2024 | $1,089 +2159.9% | $23,500 +9.1% |
| 2023 | $48 | $21,540 +10% |
| 2022 | $48 | $19,580 |
Find assessor info on the county website
Neighborhood: 72476
Nearby schools
GreatSchools rating
- 5/10Walnut Ridge Elementary SchoolGrades: PK-6Distance: 3.9 mi
- 7/10Walnut Ridge High SchoolGrades: 7-12Distance: 3.9 mi
Schools provided by the listing agent
- Elementary: Walnut Ridge
- Middle: Walnut Ridge
- High: Walnut Ridge
Source: Northeast Arkansas BOR. This data may not be complete. We recommend contacting the local school district to confirm school assignments for this home.
Get pre-qualified for a loan
At Zillow Home Loans, we can pre-qualify you in as little as 5 minutes with no impact to your credit score.An equal housing lender. NMLS #10287.
