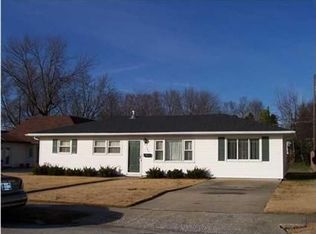Much larger than it appears from the road! This house has two bedrooms, one with walk-in closet, two full baths and extra large family room. Fully applianced kitchen has built in area for table and benches that stay with the house. Newer over sized garage with full stand-up storage above, built in 2004. Furnace and A/C new 2009. Sunroom off back of the house is not counted in the square footage.
This property is off market, which means it's not currently listed for sale or rent on Zillow. This may be different from what's available on other websites or public sources.
