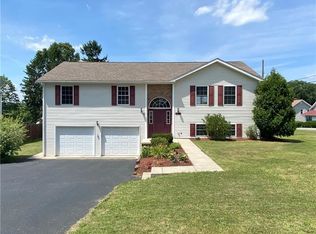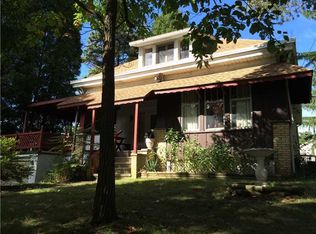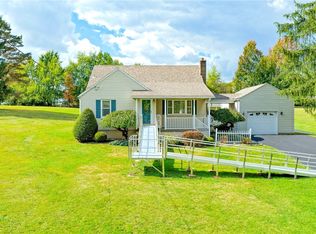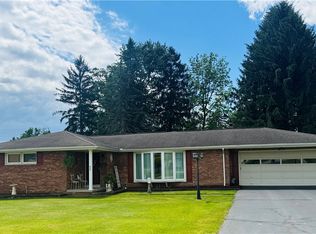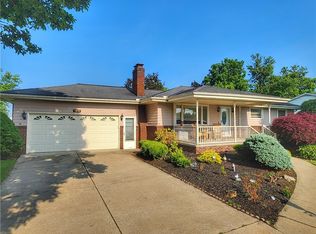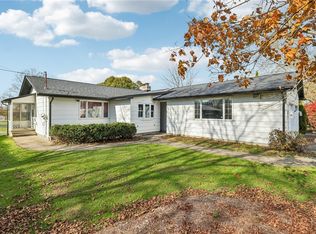Grab the opportunity to reside in Shenango Twp! Open concept Living Room, Dining Room and Kitchen on Main level. Sliding glass doors allows access to two-tiered deck with large fenced in back yard. Three bedrooms plus 2 Full semi remodeled baths complete the main level. The finished lower level provides additional entertaining space with an oversized family room and offers a full newer bath. 2 car integral garage with room for shelving for storage or work area. Great location provides access to shopping and restaurants as well as RT 376, Turnpike and 79.
For sale
Price cut: $10K (1/13)
$269,000
713 Gardner Stop Rd, New Castle, PA 16101
3beds
2,166sqft
Est.:
Single Family Residence
Built in 2003
10,759.32 Square Feet Lot
$268,200 Zestimate®
$124/sqft
$-- HOA
What's special
Full newer bathFinished lower levelDining roomKitchen on main levelSliding glass doorsOversized family roomThree bedrooms
- 113 days |
- 1,320 |
- 35 |
Likely to sell faster than
Zillow last checked: 8 hours ago
Listing updated: February 05, 2026 at 05:14pm
Listed by:
Diane Flamino 724-654-5555,
HOWARD HANNA REAL ESTATE SERVICES 724-654-5555
Source: WPMLS,MLS#: 1725906 Originating MLS: West Penn Multi-List
Originating MLS: West Penn Multi-List
Tour with a local agent
Facts & features
Interior
Bedrooms & bathrooms
- Bedrooms: 3
- Bathrooms: 3
- Full bathrooms: 3
Primary bedroom
- Level: Main
- Dimensions: 14x13
Bedroom 2
- Level: Main
- Dimensions: 11x10
Bedroom 3
- Level: Main
- Dimensions: 10x10
Dining room
- Level: Main
- Dimensions: 13x15
Family room
- Level: Lower
- Dimensions: 19x18
Kitchen
- Level: Main
- Dimensions: 13x10
Laundry
- Level: Lower
Living room
- Level: Main
- Dimensions: 14x18
Heating
- Electric, Forced Air
Cooling
- Central Air
Features
- Flooring: Hardwood
- Basement: Finished,Walk-Out Access
Interior area
- Total structure area: 2,166
- Total interior livable area: 2,166 sqft
Video & virtual tour
Property
Parking
- Total spaces: 2
- Parking features: Attached, Garage, Garage Door Opener
- Has attached garage: Yes
Features
- Levels: Multi/Split
- Stories: 2
Lot
- Size: 10,759.32 Square Feet
- Dimensions: 125 x 80
Details
- Parcel number: 31156501
Construction
Type & style
- Home type: SingleFamily
- Architectural style: Split Level
- Property subtype: Single Family Residence
Materials
- Brick, Vinyl Siding
- Roof: Asphalt
Condition
- Resale
- Year built: 2003
Community & HOA
Location
- Region: New Castle
Financial & listing details
- Price per square foot: $124/sqft
- Tax assessed value: $130,800
- Annual tax amount: $3,529
- Date on market: 10/18/2025
Estimated market value
$268,200
$255,000 - $282,000
$1,864/mo
Price history
Price history
| Date | Event | Price |
|---|---|---|
| 1/13/2026 | Price change | $269,000-3.6%$124/sqft |
Source: | ||
| 10/18/2025 | Listed for sale | $279,000+61.7%$129/sqft |
Source: | ||
| 3/24/2021 | Listing removed | -- |
Source: Owner Report a problem | ||
| 5/14/2013 | Sold | $172,500-6.8%$80/sqft |
Source: Public Record Report a problem | ||
| 1/28/2013 | Price change | $185,000-2.6%$85/sqft |
Source: Owner Report a problem | ||
Public tax history
Public tax history
| Year | Property taxes | Tax assessment |
|---|---|---|
| 2023 | $3,529 +5.8% | $130,800 +2.5% |
| 2022 | $3,335 +214.5% | $127,600 |
| 2021 | $1,060 -64.9% | $127,600 |
Find assessor info on the county website
BuyAbility℠ payment
Est. payment
$1,656/mo
Principal & interest
$1268
Property taxes
$294
Home insurance
$94
Climate risks
Neighborhood: 16101
Nearby schools
GreatSchools rating
- 7/10Shenango El SchoolGrades: K-6Distance: 1 mi
- 7/10Shenango High SchoolGrades: 7-12Distance: 0.7 mi
Schools provided by the listing agent
- District: Shenango
Source: WPMLS. This data may not be complete. We recommend contacting the local school district to confirm school assignments for this home.
- Loading
- Loading
