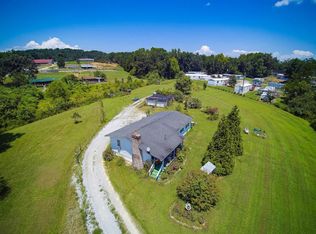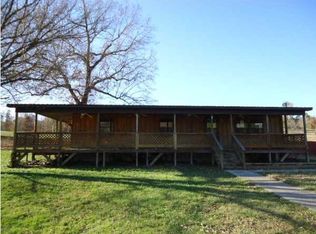beautiful apartment with a country feel, great location to y-12 and I-40, covered parking, septic included. High speed Wifi, perfect for one person. secured location, must see.
This property is off market, which means it's not currently listed for sale or rent on Zillow. This may be different from what's available on other websites or public sources.

