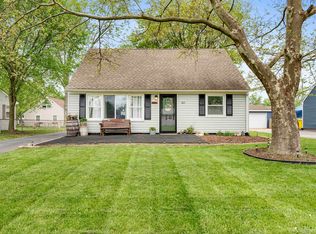Adorable & Appealing: Presenting loads of charm and curb appeal, this lovingly maintained Cape Cod will not disappoint! This cozy home boasts 4 bedrooms, 2 baths and offers a large fenced in backyard, detached 2.5 car garage with additional driveway parking and located within walking distance to the Boys & Girls Club and South Haven Elementary School. The main living area showcases an open concept eat-in kitchen with ample cabinet space, a large great room presenting a new picture window allowing in an abundance of natural light and for convenience a main floor laundry area. Down the hall you will find 2 spacious bedrooms and a fully updated bathroom. The upper level encompasses two more generous sized rooms amidst sizeable closets with a bathroom in-between displaying a relaxing whirlpool tub. With the roof, siding, upstairs windows, mechanicals and back gutter updated in recent years - this home is ready for easy living!
This property is off market, which means it's not currently listed for sale or rent on Zillow. This may be different from what's available on other websites or public sources.

