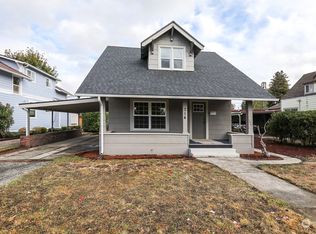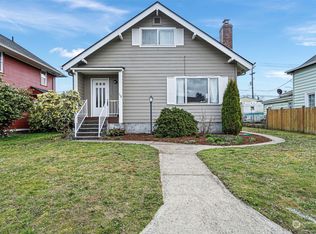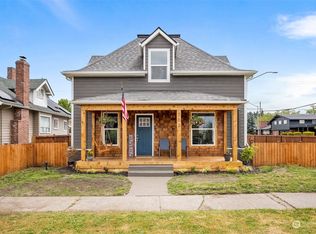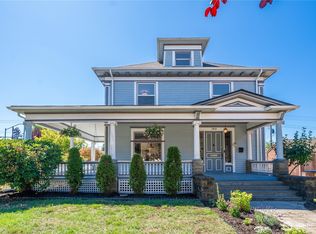Sold
Listed by:
Chelsea Nagel,
Real Broker LLC
Bought with: Premier Real Estate Partners
$395,000
713 F Street, Centralia, WA 98531
3beds
1,831sqft
Single Family Residence
Built in 1910
6,499.15 Square Feet Lot
$407,000 Zestimate®
$216/sqft
$2,375 Estimated rent
Home value
$407,000
$354,000 - $472,000
$2,375/mo
Zestimate® history
Loading...
Owner options
Explore your selling options
What's special
Major value alert! With a full-price offer, the seller will fully replace the home’s electrical system,giving the next owner peace of mind with no added hassle!This 3-bedroom, 2-bathroom charmer blends classic character, including a brand-new roof. The spacious kitchen offers plenty of room for cooking, while the main level includes a flexible bonus room,perfect as an extra living space or easily converted into a fourth bedroom. Upstairs, you’ll find two oversized bedrooms with generous storage and a sun-filled bonus room ideal for a home office, playroom, or cozy reading nook. The inviting front and backyard are perfect for entertaining or gardening, and the detached garage adds even more functionality for parking, hobbies, or storage.
Zillow last checked: 8 hours ago
Listing updated: June 27, 2025 at 09:39pm
Listed by:
Chelsea Nagel,
Real Broker LLC
Bought with:
Musab El-Himri, 20114931
Premier Real Estate Partners
Source: NWMLS,MLS#: 2332188
Facts & features
Interior
Bedrooms & bathrooms
- Bedrooms: 3
- Bathrooms: 2
- Full bathrooms: 1
- 1/2 bathrooms: 1
- Main level bathrooms: 1
- Main level bedrooms: 1
Primary bedroom
- Level: Main
Other
- Level: Main
Dining room
- Level: Main
Entry hall
- Level: Main
Kitchen with eating space
- Level: Main
Kitchen without eating space
- Level: Main
Living room
- Level: Main
Utility room
- Level: Main
Heating
- Fireplace, Radiant, Natural Gas, Wood
Cooling
- None
Appliances
- Included: Dishwasher(s), Dryer(s), Refrigerator(s), Stove(s)/Range(s), Washer(s), Water Heater: Natral Gas, Water Heater Location: Basement
Features
- Ceiling Fan(s), Dining Room, Walk-In Pantry
- Flooring: Softwood, Vinyl
- Windows: Skylight(s)
- Basement: Unfinished
- Number of fireplaces: 2
- Fireplace features: Electric, Wood Burning, Lower Level: 1, Main Level: 1, Fireplace
Interior area
- Total structure area: 1,831
- Total interior livable area: 1,831 sqft
Property
Parking
- Total spaces: 1
- Parking features: Detached Garage, Off Street
- Garage spaces: 1
Features
- Levels: Two
- Stories: 2
- Entry location: Main
- Patio & porch: Ceiling Fan(s), Dining Room, Fireplace, Skylight(s), Walk-In Pantry, Water Heater
Lot
- Size: 6,499 sqft
Details
- Parcel number: 001869000000
- Special conditions: Standard
- Other equipment: Leased Equipment: None
Construction
Type & style
- Home type: SingleFamily
- Architectural style: Craftsman
- Property subtype: Single Family Residence
Materials
- Wood Products
- Foundation: Poured Concrete
- Roof: Composition
Condition
- Average
- Year built: 1910
- Major remodel year: 1910
Utilities & green energy
- Electric: Company: Lewis County PUD
- Sewer: Sewer Connected, Company: City of Centralia
- Water: Public, Company: City of Centralia
Community & neighborhood
Location
- Region: Centralia
- Subdivision: Edison
Other
Other facts
- Listing terms: Cash Out,Conventional,FHA,VA Loan
- Cumulative days on market: 89 days
Price history
| Date | Event | Price |
|---|---|---|
| 6/27/2025 | Sold | $395,000$216/sqft |
Source: | ||
| 5/22/2025 | Pending sale | $395,000$216/sqft |
Source: | ||
| 5/15/2025 | Price change | $395,000-0.5%$216/sqft |
Source: | ||
| 5/1/2025 | Price change | $396,900-0.8%$217/sqft |
Source: | ||
| 4/21/2025 | Listed for sale | $399,900$218/sqft |
Source: | ||
Public tax history
| Year | Property taxes | Tax assessment |
|---|---|---|
| 2024 | $3,843 +38.2% | $425,200 |
| 2023 | $2,781 -12.4% | $425,200 +32.2% |
| 2021 | $3,177 +30.4% | $321,700 +16.9% |
Find assessor info on the county website
Neighborhood: 98531
Nearby schools
GreatSchools rating
- 4/10Edison Elementary SchoolGrades: K-6Distance: 0.2 mi
- 4/10Centralia Middle SchoolGrades: 7-8Distance: 1.3 mi
- 5/10Centralia High SchoolGrades: 9-12Distance: 2.1 mi

Get pre-qualified for a loan
At Zillow Home Loans, we can pre-qualify you in as little as 5 minutes with no impact to your credit score.An equal housing lender. NMLS #10287.
Sell for more on Zillow
Get a free Zillow Showcase℠ listing and you could sell for .
$407,000
2% more+ $8,140
With Zillow Showcase(estimated)
$415,140


