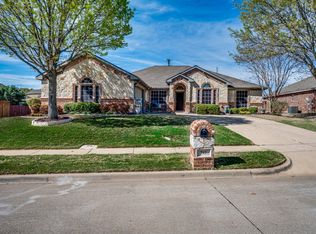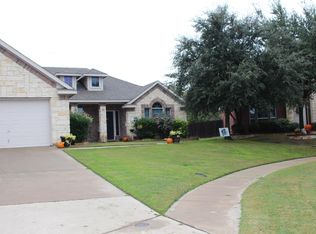Sold on 01/03/25
Price Unknown
713 Escapade Ct, Midlothian, TX 76065
4beds
2,316sqft
Single Family Residence
Built in 2005
10,280.16 Square Feet Lot
$363,000 Zestimate®
$--/sqft
$2,742 Estimated rent
Home value
$363,000
$334,000 - $396,000
$2,742/mo
Zestimate® history
Loading...
Owner options
Explore your selling options
What's special
You can still make this HOME before Christmas!! Looking for a beautiful established neighborhood located in the highly sought Midlothian ISD? The search stops here! This 4 bed, 2 bath is nestled on a cul-de-sac with plenty of room for entertaining. This floorplan includes a formal dining room, an eat-in kitchen with an island and plenty of cabinets, a spacious living area with a wood-burning fireplace and crown molding, vinyl plank flooring and tile throughout, primary has two walk-in closets and dual vanities, the list goes on!! You will love the community pool, playground, splash pad, and the catch and release fishing pond. The community is located close to stores and major highways to access entertainment around the metroplex easily. All of this AND 5K in Sellers Concessions! All information is deemed reliable but not guaranteed. Buyer and Buyer's Agent to verify all information including but not limited to: Square footage, schools, etc.
Zillow last checked: 8 hours ago
Listing updated: June 19, 2025 at 07:16pm
Listed by:
MICHELLE WEST 0634512 817-366-9699,
House Brokerage 817-718-2202
Bought with:
Steve Crowe
Crowe Real Estate
Source: NTREIS,MLS#: 20650276
Facts & features
Interior
Bedrooms & bathrooms
- Bedrooms: 4
- Bathrooms: 2
- Full bathrooms: 2
Primary bedroom
- Features: Dual Sinks, Double Vanity, En Suite Bathroom, Garden Tub/Roman Tub, Separate Shower, Walk-In Closet(s)
- Level: First
- Dimensions: 18 x 13
Bedroom
- Features: Ceiling Fan(s), Walk-In Closet(s)
- Level: First
- Dimensions: 13 x 10
Bedroom
- Features: Ceiling Fan(s), Walk-In Closet(s)
- Level: First
- Dimensions: 13 x 11
Bedroom
- Features: Ceiling Fan(s), Walk-In Closet(s)
- Level: First
- Dimensions: 12 x 10
Dining room
- Level: First
- Dimensions: 15 x 14
Kitchen
- Features: Built-in Features, Eat-in Kitchen, Kitchen Island, Pantry
- Level: First
- Dimensions: 23 x 14
Living room
- Features: Fireplace
- Level: First
- Dimensions: 22 x 19
Utility room
- Features: Built-in Features, Utility Room
- Level: First
- Dimensions: 11 x 6
Heating
- Central, Electric, Fireplace(s)
Cooling
- Central Air, Ceiling Fan(s), Electric
Appliances
- Included: Dishwasher, Electric Cooktop, Electric Oven, Electric Water Heater, Disposal, Vented Exhaust Fan
- Laundry: Washer Hookup, Laundry in Utility Room
Features
- Decorative/Designer Lighting Fixtures, Double Vanity, Eat-in Kitchen, High Speed Internet, Kitchen Island, Cable TV, Vaulted Ceiling(s), Walk-In Closet(s)
- Flooring: Laminate, Tile
- Windows: Window Coverings
- Has basement: No
- Number of fireplaces: 1
- Fireplace features: Living Room, Masonry, Wood Burning
Interior area
- Total interior livable area: 2,316 sqft
Property
Parking
- Total spaces: 2
- Parking features: Door-Multi, Driveway, Epoxy Flooring, Garage, Garage Door Opener, Off Street, Garage Faces Side, Side By Side
- Attached garage spaces: 2
- Has uncovered spaces: Yes
Features
- Levels: One
- Stories: 1
- Patio & porch: Rear Porch, Front Porch, Patio, Covered
- Exterior features: Lighting, Rain Gutters
- Pool features: None, Community
- Fencing: Wood
Lot
- Size: 10,280 sqft
- Features: Cul-De-Sac, Interior Lot, Irregular Lot, Landscaped, Subdivision, Sprinkler System, Few Trees
Details
- Parcel number: 141501
Construction
Type & style
- Home type: SingleFamily
- Architectural style: Ranch,Traditional,Detached
- Property subtype: Single Family Residence
Materials
- Brick, Rock, Stone
- Foundation: Slab
- Roof: Composition
Condition
- Year built: 2005
Utilities & green energy
- Sewer: Public Sewer
- Water: Community/Coop
- Utilities for property: Electricity Connected, Sewer Available, Separate Meters, Water Available, Cable Available
Community & neighborhood
Security
- Security features: Carbon Monoxide Detector(s), Smoke Detector(s), Security Lights
Community
- Community features: Playground, Park, Pool, Trails/Paths, Curbs
Location
- Region: Midlothian
- Subdivision: The Rosebud Sec 1
HOA & financial
HOA
- Has HOA: Yes
- HOA fee: $385 annually
- Services included: All Facilities, Association Management, Maintenance Grounds
- Association name: Goddard Management
- Association phone: 972-920-5474
Price history
| Date | Event | Price |
|---|---|---|
| 1/3/2025 | Sold | -- |
Source: NTREIS #20650276 | ||
| 12/18/2024 | Pending sale | $377,500$163/sqft |
Source: NTREIS #20650276 | ||
| 12/9/2024 | Contingent | $377,500$163/sqft |
Source: NTREIS #20650276 | ||
| 9/12/2024 | Price change | $377,500-2.5%$163/sqft |
Source: NTREIS #20650276 | ||
| 8/6/2024 | Price change | $387,000-0.8%$167/sqft |
Source: NTREIS #20650276 | ||
Public tax history
| Year | Property taxes | Tax assessment |
|---|---|---|
| 2025 | -- | $382,356 +6.1% |
| 2024 | $5,244 +9% | $360,208 +10% |
| 2023 | $4,810 -15.2% | $327,462 +10% |
Find assessor info on the county website
Neighborhood: Rosebud
Nearby schools
GreatSchools rating
- 7/10Mount Peak Elementary SchoolGrades: PK-5Distance: 0.1 mi
- 7/10Earl & Marthalu Dieterich MiddleGrades: 6-8Distance: 2.6 mi
- 6/10Midlothian High SchoolGrades: 9-12Distance: 3.2 mi
Schools provided by the listing agent
- Elementary: Mtpeak
- Middle: Dieterich
- High: Midlothian
- District: Midlothian ISD
Source: NTREIS. This data may not be complete. We recommend contacting the local school district to confirm school assignments for this home.
Get a cash offer in 3 minutes
Find out how much your home could sell for in as little as 3 minutes with a no-obligation cash offer.
Estimated market value
$363,000
Get a cash offer in 3 minutes
Find out how much your home could sell for in as little as 3 minutes with a no-obligation cash offer.
Estimated market value
$363,000

